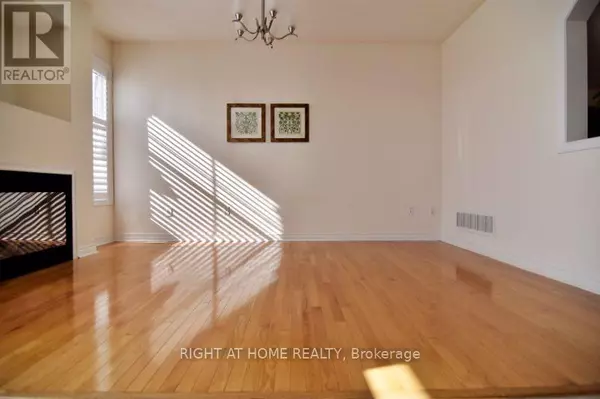3 Beds
3 Baths
1,499 SqFt
3 Beds
3 Baths
1,499 SqFt
Key Details
Property Type Single Family Home
Listing Status Active
Purchase Type For Rent
Square Footage 1,499 sqft
Subdivision Wismer
MLS® Listing ID N11883175
Bedrooms 3
Half Baths 1
Originating Board Toronto Regional Real Estate Board
Property Description
Location
Province ON
Rooms
Extra Room 1 Second level 4.6 m X 4 m Primary Bedroom
Extra Room 2 Second level 3.4 m X 3 m Bedroom 2
Extra Room 3 Second level 3.1 m X 3 m Bedroom 3
Extra Room 4 Second level 4 m X 2 m Bathroom
Extra Room 5 Second level 3 m X 2 m Bathroom
Extra Room 6 Main level 5.8 m X 2.9 m Living room
Interior
Heating Forced air
Cooling Central air conditioning
Flooring Hardwood, Tile
Exterior
Parking Features Yes
View Y/N No
Total Parking Spaces 3
Private Pool No
Building
Story 2
Sewer Sanitary sewer
Others
Acceptable Financing Monthly
Listing Terms Monthly
"My job is to find and attract mastery-based agents to the office, protect the culture, and make sure everyone is happy! "








