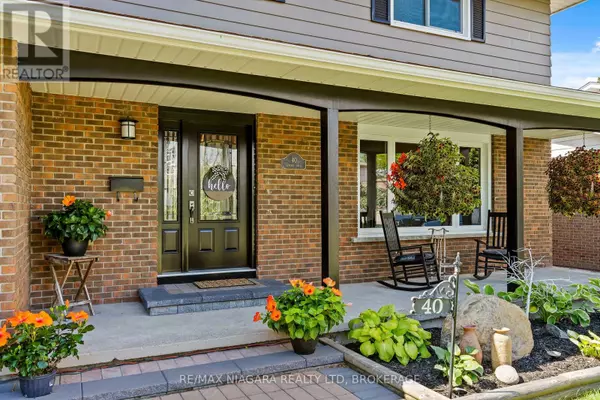
3 Beds
2 Baths
1,499 SqFt
3 Beds
2 Baths
1,499 SqFt
Key Details
Property Type Single Family Home
Sub Type Freehold
Listing Status Active
Purchase Type For Sale
Square Footage 1,499 sqft
Price per Sqft $550
Subdivision 878 - Sugarloaf
MLS® Listing ID X11883176
Bedrooms 3
Half Baths 1
Originating Board Niagara Association of REALTORS®
Property Description
Location
Province ON
Rooms
Extra Room 1 Second level 4.29 m X 3.63 m Primary Bedroom
Extra Room 2 Second level 3.84 m X 3.45 m Bedroom 2
Extra Room 3 Second level 3.53 m X 3.02 m Bedroom 3
Extra Room 4 Second level 2.92 m X 2.31 m Bathroom
Extra Room 5 Basement 4.14 m X 3.05 m Laundry room
Extra Room 6 Basement 4.37 m X 3.05 m Other
Interior
Heating Forced air
Cooling Central air conditioning
Fireplaces Number 1
Exterior
Parking Features Yes
Community Features School Bus
View Y/N No
Total Parking Spaces 5
Private Pool Yes
Building
Lot Description Landscaped
Story 2
Sewer Sanitary sewer
Others
Ownership Freehold

"My job is to find and attract mastery-based agents to the office, protect the culture, and make sure everyone is happy! "








