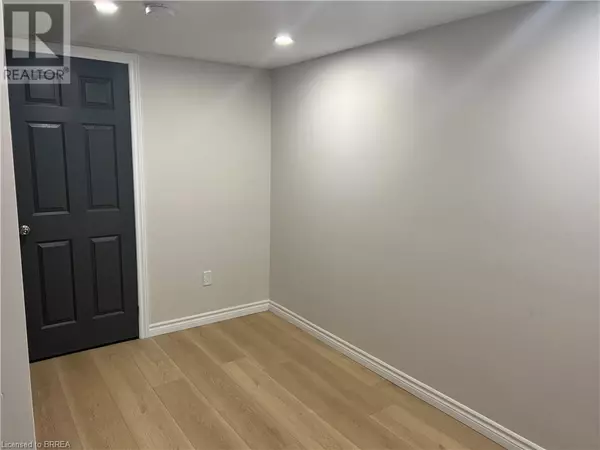2 Beds
1 Bath
700 SqFt
2 Beds
1 Bath
700 SqFt
Key Details
Property Type Single Family Home
Sub Type Freehold
Listing Status Active
Purchase Type For Rent
Square Footage 700 sqft
Subdivision 2042 - North Ward
MLS® Listing ID 40683577
Bedrooms 2
Originating Board Brantford Regional Real Estate Assn Inc
Property Description
Location
Province ON
Rooms
Extra Room 1 Lower level 7'8'' x 10'1'' Living room
Extra Room 2 Lower level 10'3'' x 12'0'' Bedroom
Extra Room 3 Lower level 10'11'' x 10'5'' Bedroom
Extra Room 4 Lower level 4'7'' x 8'5'' 3pc Bathroom
Extra Room 5 Lower level 10'2'' x 10'0'' Kitchen
Interior
Heating Baseboard heaters, Forced air,
Cooling None
Exterior
Parking Features Yes
View Y/N No
Total Parking Spaces 3
Private Pool No
Building
Story 2.5
Sewer Municipal sewage system
Others
Ownership Freehold
Acceptable Financing Monthly
Listing Terms Monthly
"My job is to find and attract mastery-based agents to the office, protect the culture, and make sure everyone is happy! "







