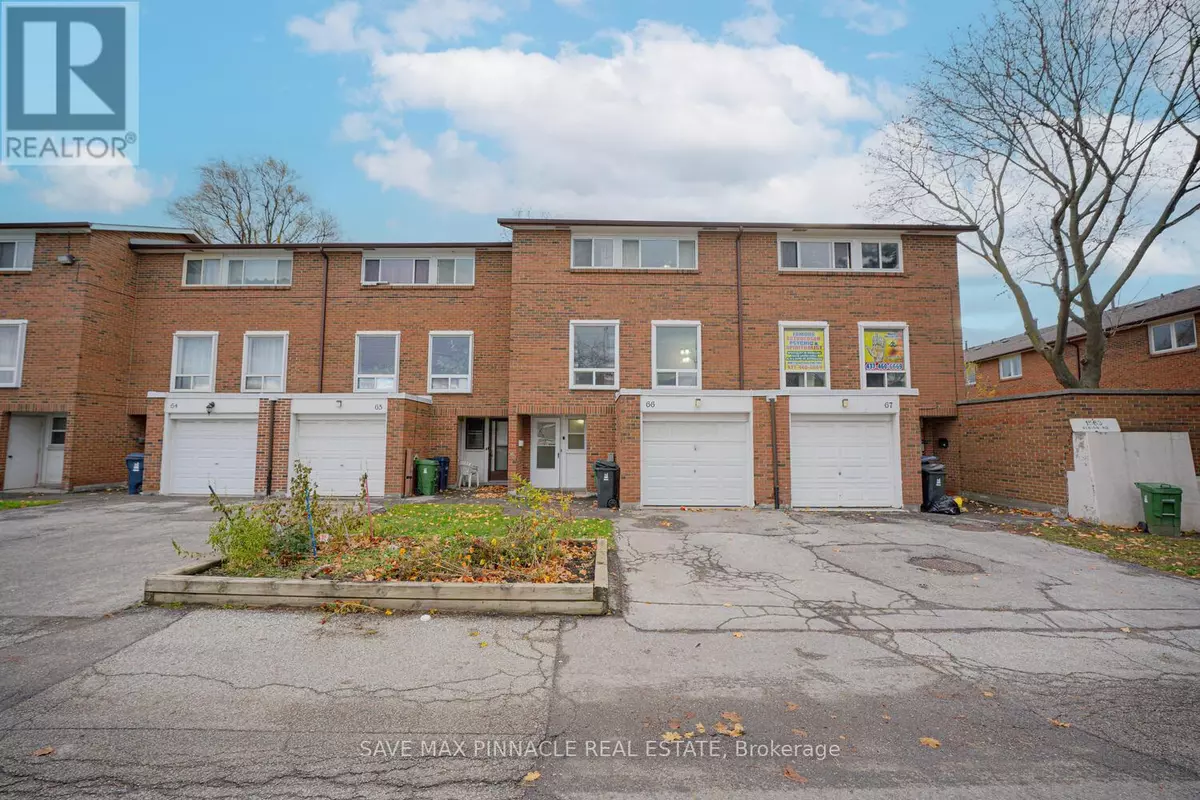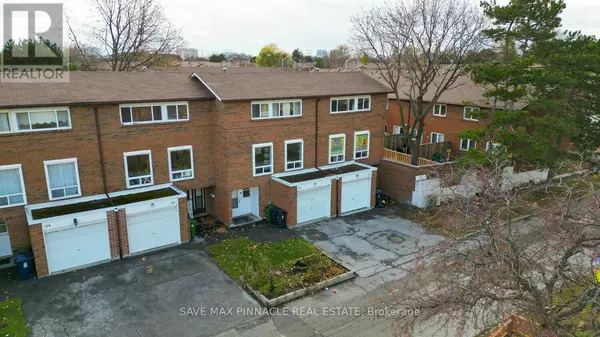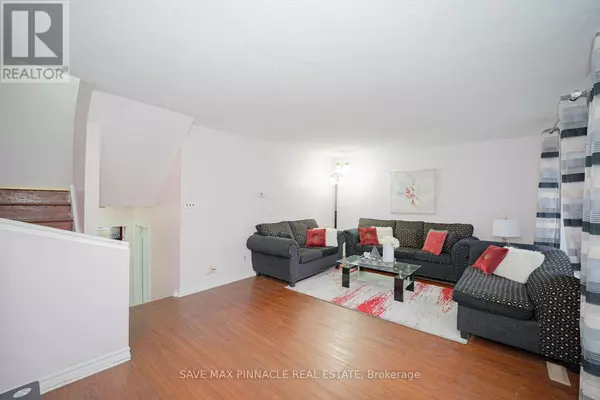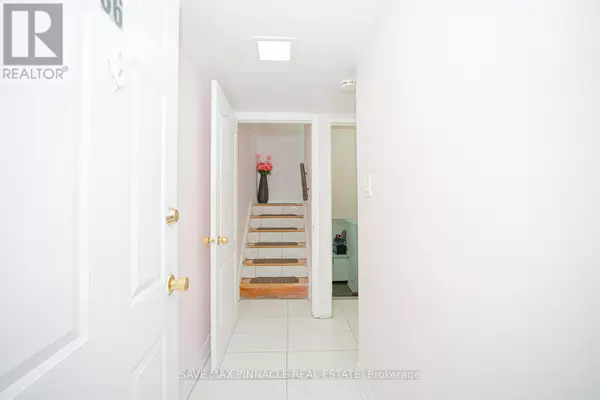6 Beds
3 Baths
1,199 SqFt
6 Beds
3 Baths
1,199 SqFt
Key Details
Property Type Townhouse
Sub Type Townhouse
Listing Status Active
Purchase Type For Sale
Square Footage 1,199 sqft
Price per Sqft $608
Subdivision Mount Olive-Silverstone-Jamestown
MLS® Listing ID W11882946
Bedrooms 6
Half Baths 1
Condo Fees $666/mo
Originating Board Toronto Regional Real Estate Board
Property Description
Location
Province ON
Rooms
Extra Room 1 Lower level 2.34 m X 2.34 m Kitchen
Extra Room 2 Lower level 2.7 m X 2.7 m Bedroom
Extra Room 3 Main level 2.42 m X 2.39 m Dining room
Extra Room 4 Main level 4.45 m X 3.65 m Kitchen
Extra Room 5 Main level 3.28 m X 2.8 m Bedroom
Extra Room 6 Upper Level 5.86 m X 3.96 m Living room
Interior
Heating Forced air
Cooling Central air conditioning
Exterior
Parking Features Yes
Fence Fenced yard
Community Features Pet Restrictions
View Y/N No
Total Parking Spaces 2
Private Pool No
Building
Story 2
Others
Ownership Condominium/Strata
"My job is to find and attract mastery-based agents to the office, protect the culture, and make sure everyone is happy! "








