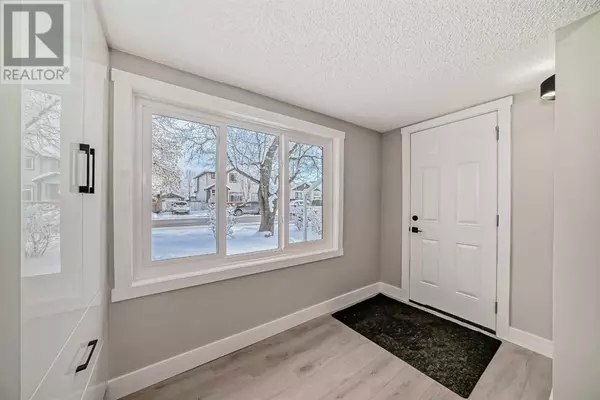
2 Beds
1 Bath
806 SqFt
2 Beds
1 Bath
806 SqFt
Key Details
Property Type Single Family Home
Sub Type Freehold
Listing Status Active
Purchase Type For Sale
Square Footage 806 sqft
Price per Sqft $581
Subdivision Ogden
MLS® Listing ID A2182360
Style Bungalow
Bedrooms 2
Originating Board Calgary Real Estate Board
Year Built 1911
Lot Size 3,003 Sqft
Acres 3003.131
Property Description
Location
Province AB
Rooms
Extra Room 1 Basement 15.17 Ft x 28.17 Ft Other
Extra Room 2 Main level 5.25 Ft x 11.00 Ft Other
Extra Room 3 Main level 13.17 Ft x 9.00 Ft Living room
Extra Room 4 Main level 8.25 Ft x 11.75 Ft Bedroom
Extra Room 5 Main level 8.67 Ft x 12.67 Ft Primary Bedroom
Extra Room 6 Main level 5.92 Ft x 7.50 Ft 4pc Bathroom
Interior
Heating Central heating
Cooling None
Flooring Vinyl
Exterior
Parking Features No
Fence Partially fenced
View Y/N No
Total Parking Spaces 4
Private Pool No
Building
Story 1
Architectural Style Bungalow
Others
Ownership Freehold

"My job is to find and attract mastery-based agents to the office, protect the culture, and make sure everyone is happy! "








