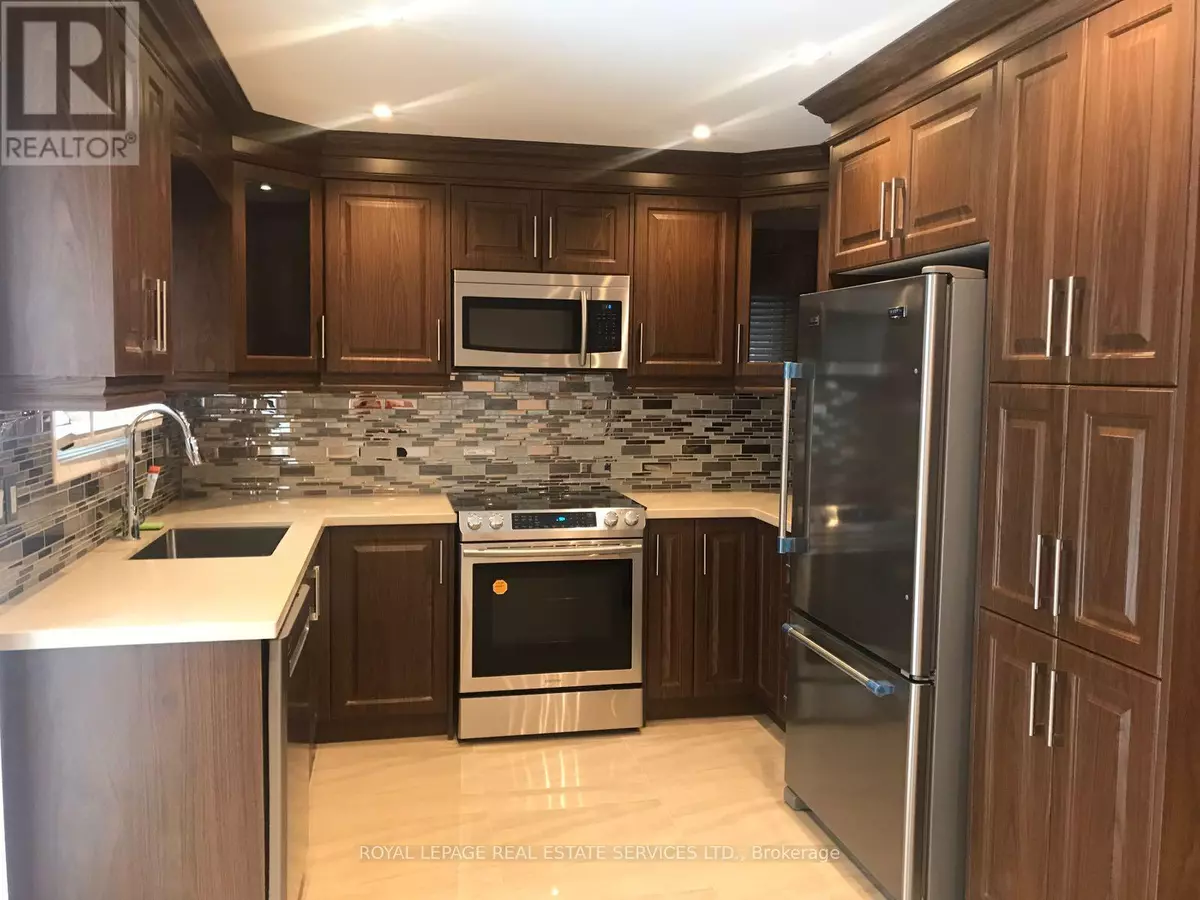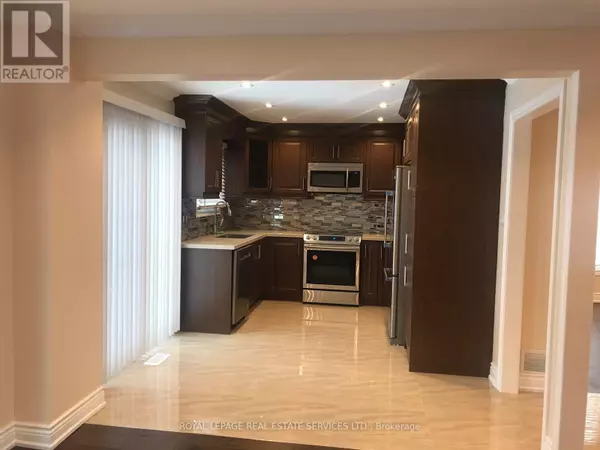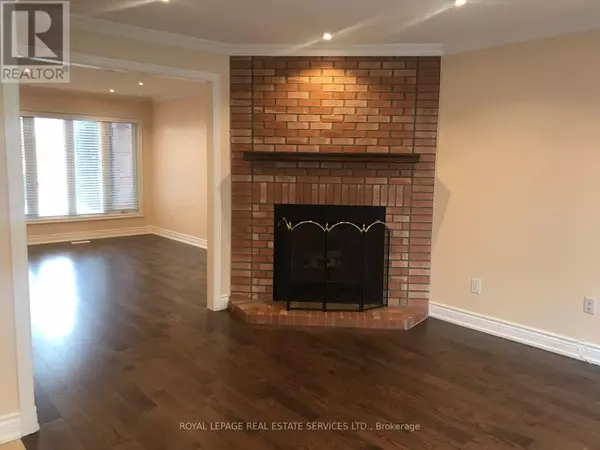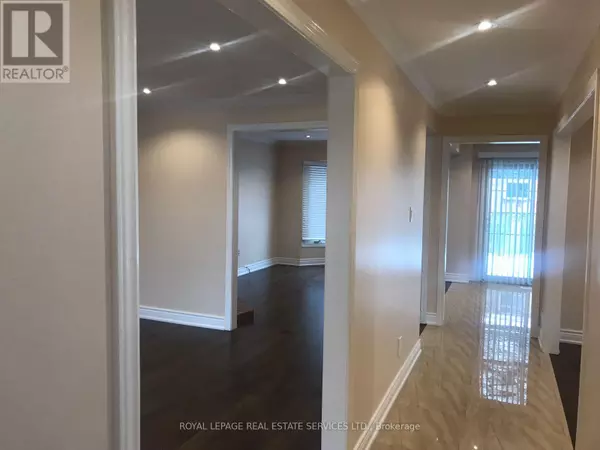3 Beds
4 Baths
3 Beds
4 Baths
Key Details
Property Type Single Family Home
Sub Type Freehold
Listing Status Active
Purchase Type For Rent
Subdivision East Credit
MLS® Listing ID W11882661
Bedrooms 3
Half Baths 2
Originating Board Toronto Regional Real Estate Board
Property Description
Location
Province ON
Rooms
Extra Room 1 Second level 5.4 m X 3.3 m Primary Bedroom
Extra Room 2 Second level 4.5 m X 3.3 m Bedroom 2
Extra Room 3 Second level 4.3 m X 3.3 m Bedroom 3
Extra Room 4 Basement 9.3 m X 5.8 m Recreational, Games room
Extra Room 5 Ground level 4.73 m X 3.3 m Living room
Extra Room 6 Ground level 3.5 m X 3.5 m Dining room
Interior
Heating Forced air
Cooling Central air conditioning
Flooring Hardwood, Ceramic
Exterior
Parking Features Yes
View Y/N No
Total Parking Spaces 5
Private Pool No
Building
Story 2
Sewer Sanitary sewer
Others
Ownership Freehold
Acceptable Financing Monthly
Listing Terms Monthly
"My job is to find and attract mastery-based agents to the office, protect the culture, and make sure everyone is happy! "








