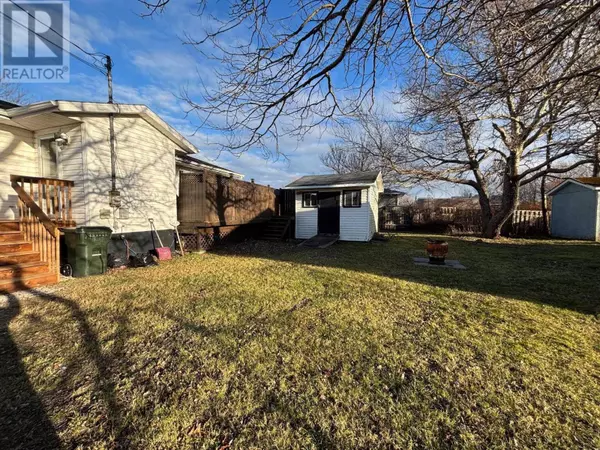
3 Beds
2 Baths
1,840 SqFt
3 Beds
2 Baths
1,840 SqFt
Key Details
Property Type Single Family Home
Sub Type Freehold
Listing Status Active
Purchase Type For Sale
Square Footage 1,840 sqft
Price per Sqft $125
Subdivision New Waterford
MLS® Listing ID 202427847
Style Bungalow
Bedrooms 3
Originating Board Nova Scotia Association of REALTORS®
Lot Size 6,651 Sqft
Acres 6651.612
Property Description
Location
Province NS
Rooms
Extra Room 1 Basement 10X25 Family room
Extra Room 2 Basement 9.11X11.11 Bedroom
Extra Room 3 Basement 10.2X8 Bath (# pieces 1-6)
Extra Room 4 Basement 14X10 Utility room
Extra Room 5 Main level 9X12 Kitchen
Extra Room 6 Main level 9X8 Dining room
Interior
Flooring Carpeted, Hardwood, Laminate, Vinyl
Exterior
Parking Features No
Community Features School Bus
View Y/N No
Private Pool Yes
Building
Lot Description Landscaped
Story 1
Sewer Municipal sewage system
Architectural Style Bungalow
Others
Ownership Freehold

"My job is to find and attract mastery-based agents to the office, protect the culture, and make sure everyone is happy! "








