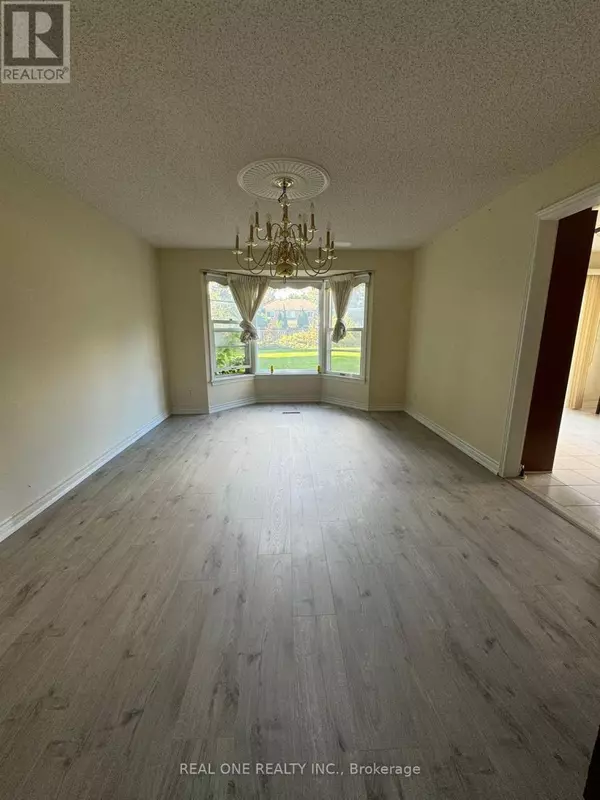
4 Beds
3 Baths
2,499 SqFt
4 Beds
3 Baths
2,499 SqFt
Key Details
Property Type Single Family Home
Sub Type Freehold
Listing Status Active
Purchase Type For Rent
Square Footage 2,499 sqft
Subdivision Unionville
MLS® Listing ID N11882176
Bedrooms 4
Half Baths 1
Originating Board Toronto Regional Real Estate Board
Property Description
Location
Province ON
Rooms
Extra Room 1 Second level 5.66 m X 4.01 m Primary Bedroom
Extra Room 2 Second level 4.2 m X 4.15 m Bedroom 2
Extra Room 3 Second level 3.78 m X 3.5 m Bedroom 3
Extra Room 4 Second level 3.9 m X 3.3 m Bedroom 4
Extra Room 5 Main level 5.62 m X 3.56 m Living room
Extra Room 6 Main level 4.37 m X 3.71 m Dining room
Interior
Heating Forced air
Cooling Central air conditioning
Flooring Carpeted
Exterior
Parking Features Yes
View Y/N No
Total Parking Spaces 6
Private Pool No
Building
Story 2
Sewer Sanitary sewer
Others
Ownership Freehold
Acceptable Financing Monthly
Listing Terms Monthly

"My job is to find and attract mastery-based agents to the office, protect the culture, and make sure everyone is happy! "








