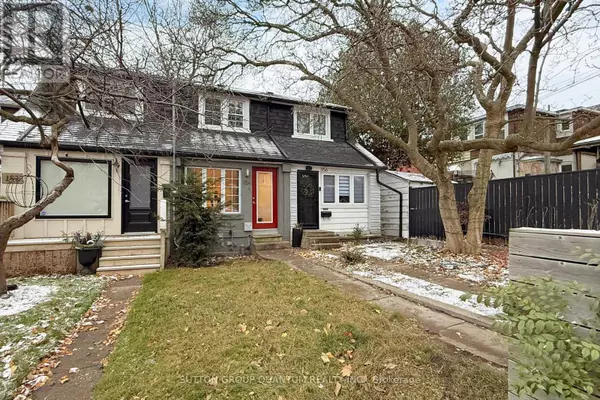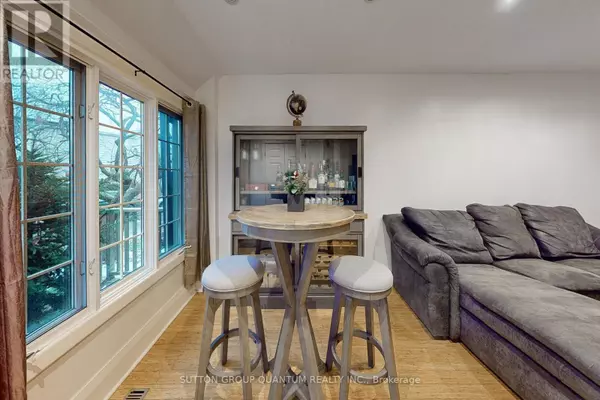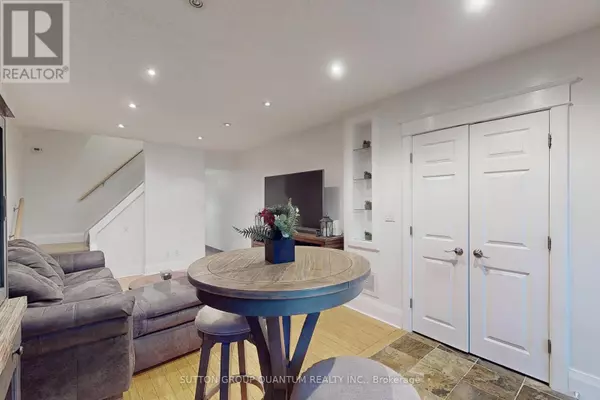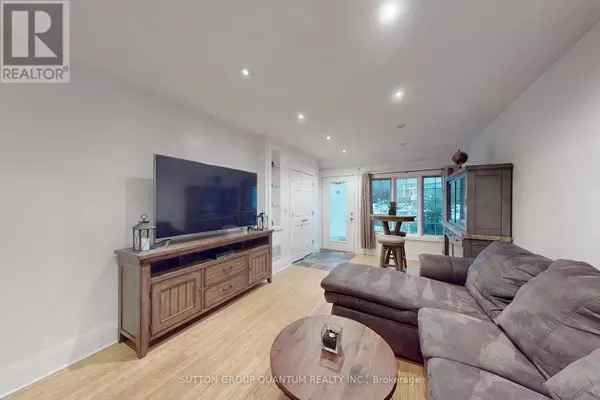2 Beds
1 Bath
1,099 SqFt
2 Beds
1 Bath
1,099 SqFt
Key Details
Property Type Townhouse
Sub Type Townhouse
Listing Status Active
Purchase Type For Sale
Square Footage 1,099 sqft
Price per Sqft $954
Subdivision The Beaches
MLS® Listing ID E11882133
Bedrooms 2
Originating Board Toronto Regional Real Estate Board
Property Description
Location
Province ON
Rooms
Extra Room 1 Second level 2.79 m X 3.89 m Primary Bedroom
Extra Room 2 Second level 2.18 m X 3.56 m Bedroom
Extra Room 3 Second level Measurements not available Bathroom
Extra Room 4 Basement 3.38 m X 8.59 m Laundry room
Extra Room 5 Basement 2.26 m X 1.65 m Other
Extra Room 6 Main level 3.48 m X 4.75 m Kitchen
Interior
Heating Forced air
Cooling Central air conditioning
Exterior
Parking Features No
View Y/N No
Total Parking Spaces 1
Private Pool No
Building
Story 2
Sewer Sanitary sewer
Others
Ownership Freehold
"My job is to find and attract mastery-based agents to the office, protect the culture, and make sure everyone is happy! "








