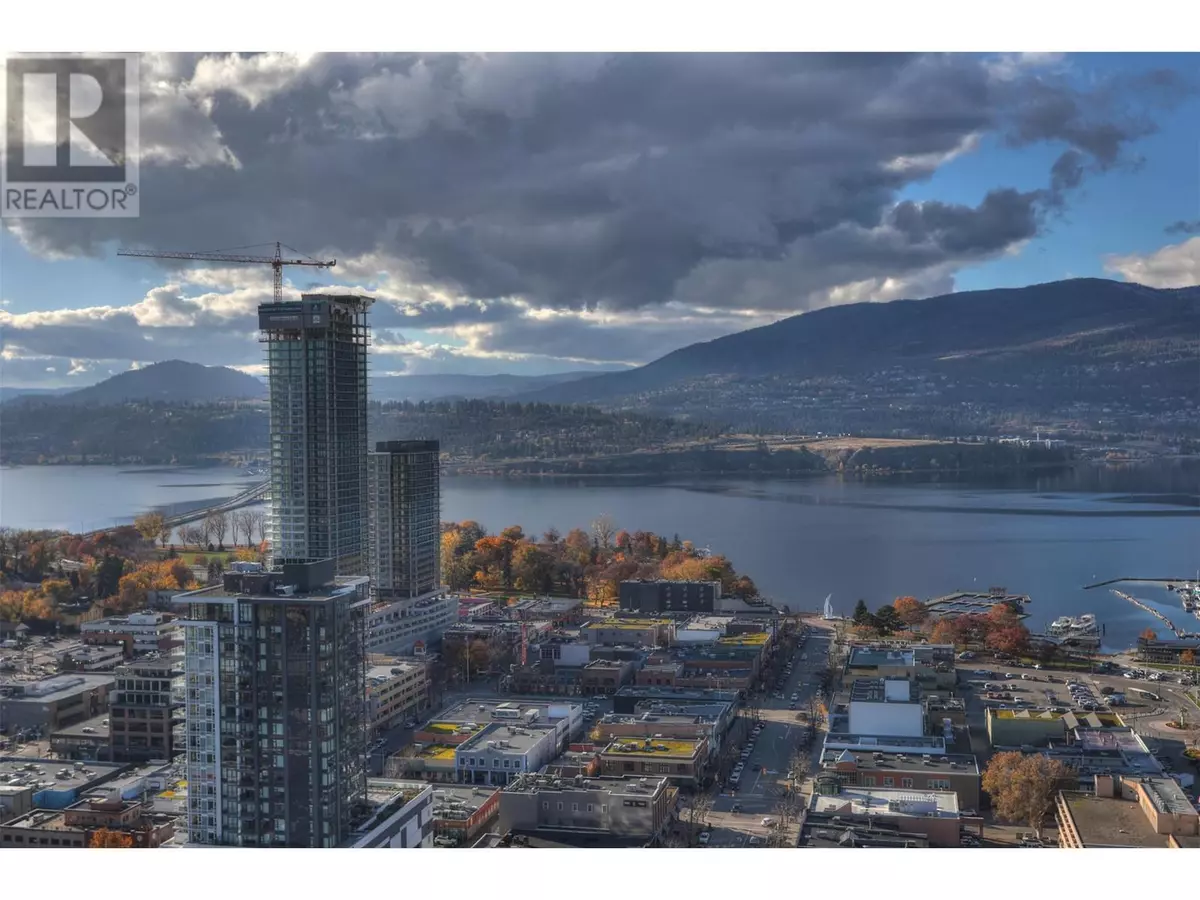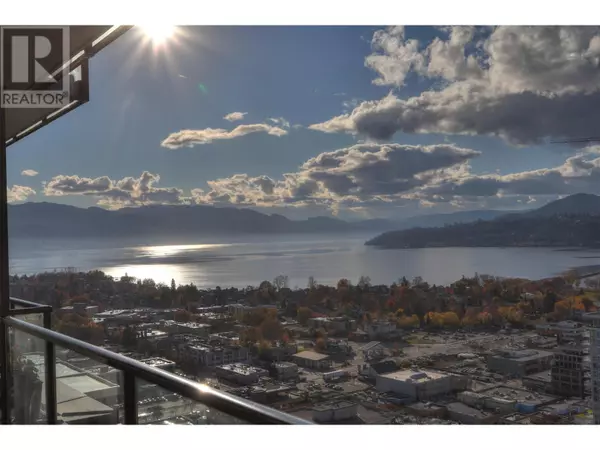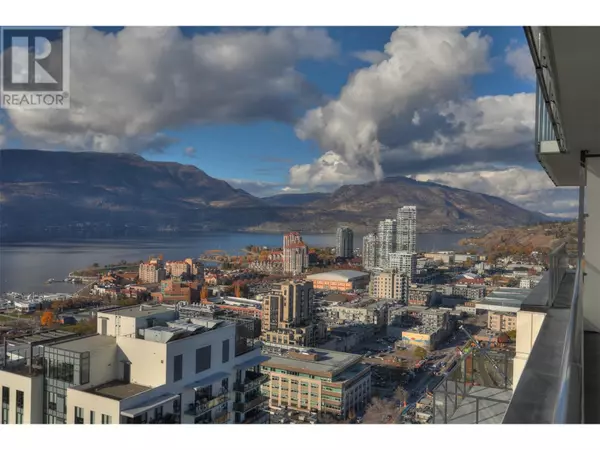2 Beds
2 Baths
888 SqFt
2 Beds
2 Baths
888 SqFt
Key Details
Property Type Condo
Sub Type Strata
Listing Status Active
Purchase Type For Sale
Square Footage 888 sqft
Price per Sqft $1,041
Subdivision Kelowna North
MLS® Listing ID 10329826
Bedrooms 2
Condo Fees $249/mo
Originating Board Association of Interior REALTORS®
Year Built 2024
Property Description
Location
Province BC
Zoning Unknown
Rooms
Extra Room 1 Main level Measurements not available 4pc Bathroom
Extra Room 2 Main level Measurements not available 4pc Ensuite bath
Extra Room 3 Main level 11' x 8' Bedroom
Extra Room 4 Main level 16' x 10' Primary Bedroom
Extra Room 5 Main level 16' x 10' Kitchen
Extra Room 6 Main level 16' x 8' Dining room
Interior
Heating Forced air, Heat Pump
Cooling Heat Pump
Flooring Tile, Vinyl
Exterior
Parking Features Yes
Garage Spaces 1.0
Garage Description 1
Community Features Family Oriented, Recreational Facilities, Pet Restrictions
View Y/N Yes
View Unknown, City view, Lake view, Mountain view, Valley view, View of water, View (panoramic)
Total Parking Spaces 1
Private Pool Yes
Building
Lot Description Landscaped
Story 1
Sewer Municipal sewage system
Others
Ownership Strata
"My job is to find and attract mastery-based agents to the office, protect the culture, and make sure everyone is happy! "








