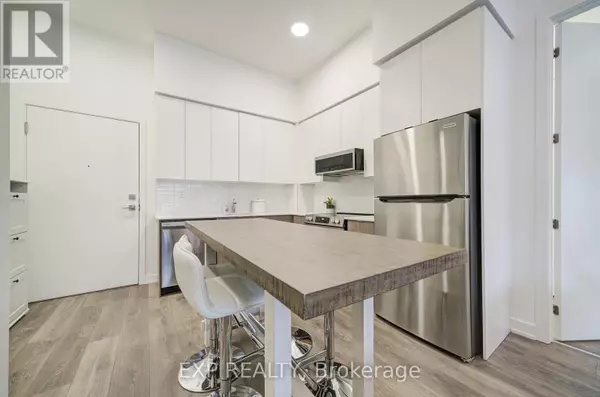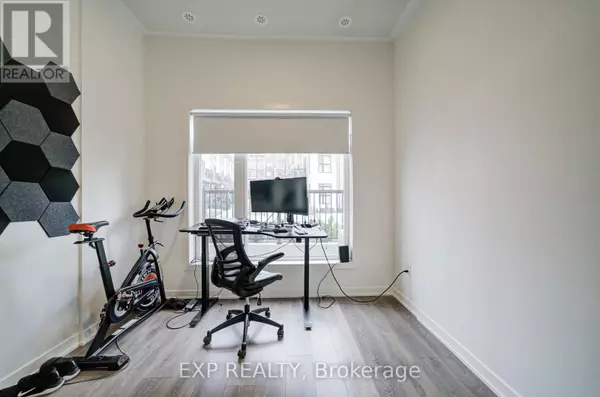2 Beds
2 Baths
899 SqFt
2 Beds
2 Baths
899 SqFt
Key Details
Property Type Townhouse
Sub Type Townhouse
Listing Status Active
Purchase Type For Rent
Square Footage 899 sqft
Subdivision Beechborough-Greenbrook
MLS® Listing ID W11821579
Bedrooms 2
Originating Board Toronto Regional Real Estate Board
Property Description
Location
Province ON
Rooms
Extra Room 1 Main level 10.1 m X 22.9 m Living room
Extra Room 2 Main level 15 m X 22.9 m Kitchen
Extra Room 3 Main level 9.1 m X 11 m Primary Bedroom
Extra Room 4 Main level 10 m X 10.5 m Bedroom 2
Extra Room 5 Main level 6 m X 5 m Bathroom
Extra Room 6 Main level 6 m X 6 m Bathroom
Interior
Heating Forced air
Cooling Central air conditioning
Flooring Laminate
Exterior
Parking Features Yes
Community Features Pet Restrictions
View Y/N No
Total Parking Spaces 1
Private Pool No
Others
Ownership Condominium/Strata
Acceptable Financing Monthly
Listing Terms Monthly
"My job is to find and attract mastery-based agents to the office, protect the culture, and make sure everyone is happy! "








