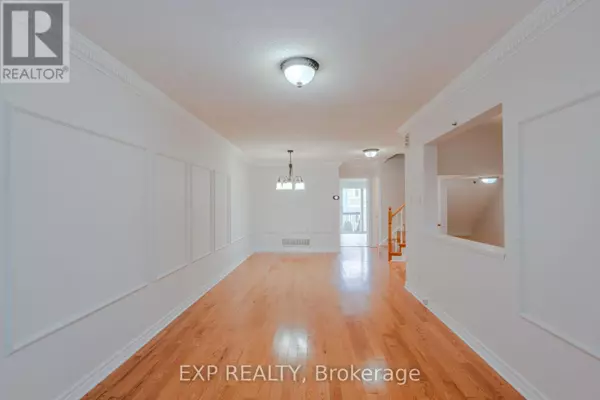3 Beds
3 Baths
1,499 SqFt
3 Beds
3 Baths
1,499 SqFt
Key Details
Property Type Townhouse
Sub Type Townhouse
Listing Status Active
Purchase Type For Rent
Square Footage 1,499 sqft
Subdivision Vinegar Hill
MLS® Listing ID N11215611
Bedrooms 3
Originating Board Toronto Regional Real Estate Board
Property Description
Location
Province ON
Rooms
Extra Room 1 Second level 5 m X 3.48 m Primary Bedroom
Extra Room 2 Second level 3.9 m X 2.6 m Bedroom 2
Extra Room 3 Second level 2.95 m X 2.5 m Bedroom 3
Extra Room 4 Basement 3.66 m X 3.66 m Recreational, Games room
Extra Room 5 Main level 4.8 m X 3 m Living room
Extra Room 6 Main level 3.33 m X 3.2 m Dining room
Interior
Heating Forced air
Cooling Central air conditioning
Flooring Hardwood, Ceramic
Exterior
Parking Features Yes
Fence Fenced yard
Community Features Community Centre
View Y/N No
Total Parking Spaces 2
Private Pool No
Building
Story 2
Sewer Sanitary sewer
Others
Ownership Freehold
Acceptable Financing Monthly
Listing Terms Monthly
"My job is to find and attract mastery-based agents to the office, protect the culture, and make sure everyone is happy! "








