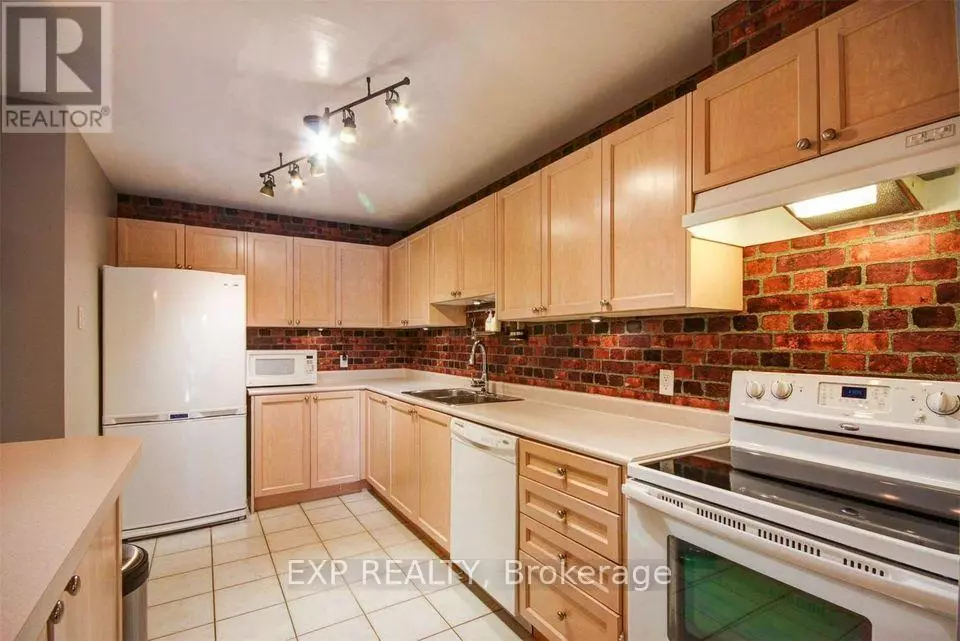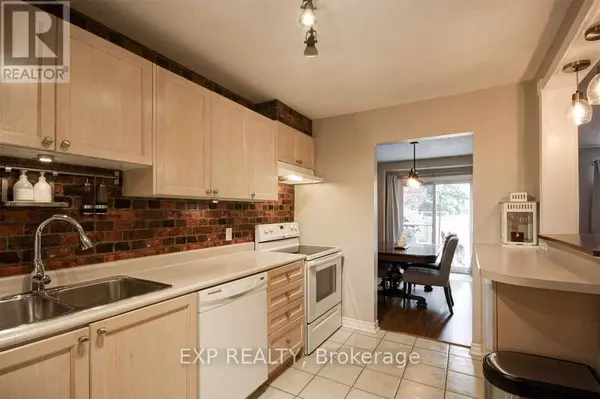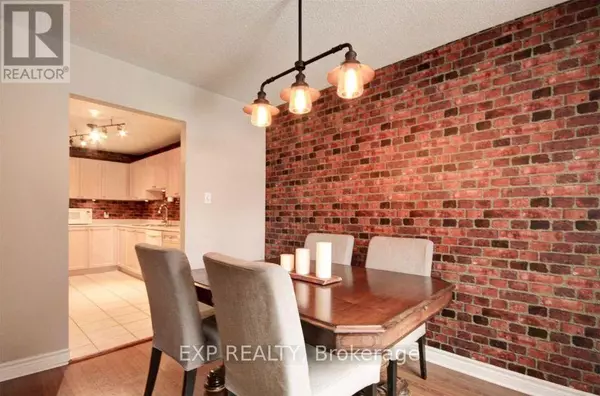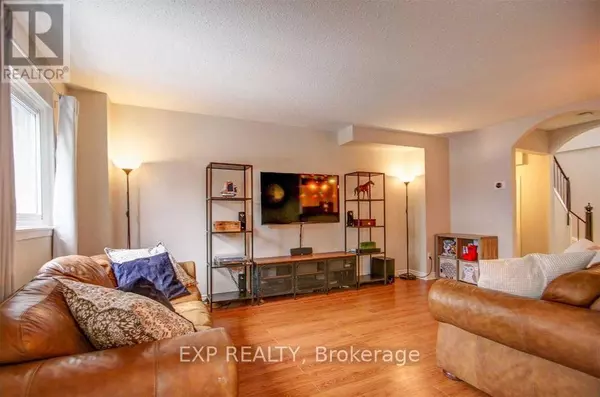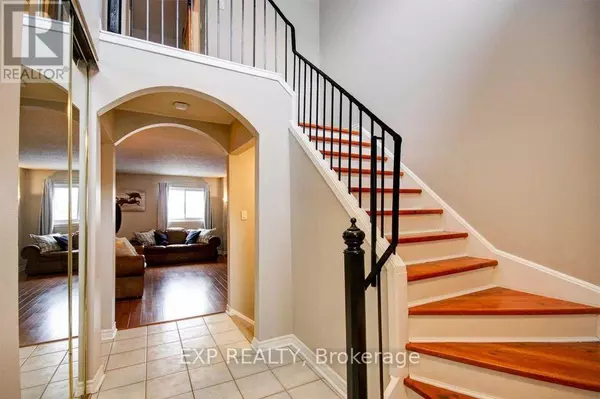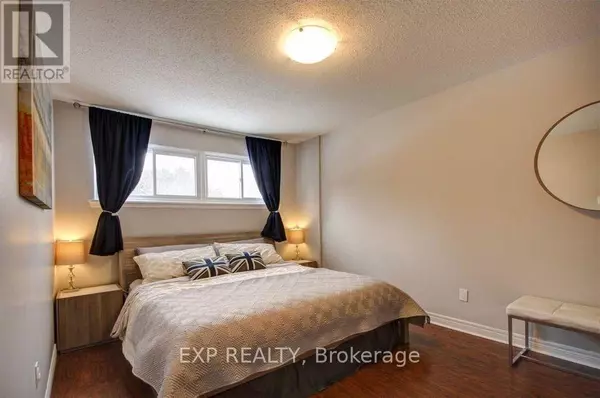
3 Beds
3 Baths
1,199 SqFt
3 Beds
3 Baths
1,199 SqFt
Key Details
Property Type Townhouse
Sub Type Townhouse
Listing Status Active
Purchase Type For Rent
Square Footage 1,199 sqft
Subdivision Meadowvale
MLS® Listing ID W11436073
Bedrooms 3
Half Baths 1
Originating Board Toronto Regional Real Estate Board
Property Description
Location
Province ON
Rooms
Extra Room 1 Second level 4.34 m X 3.1 m Primary Bedroom
Extra Room 2 Second level 3.6 m X 2.77 m Bedroom 2
Extra Room 3 Second level 2.96 m X 2.4 m Bedroom 3
Extra Room 4 Basement 6.1 m X 3.8 m Recreational, Games room
Extra Room 5 Main level 4.2 m X 2.35 m Kitchen
Extra Room 6 Main level 5.53 m X 3.35 m Living room
Interior
Heating Forced air
Cooling Central air conditioning
Flooring Laminate
Exterior
Parking Features Yes
Community Features Pets not Allowed, Community Centre
View Y/N No
Total Parking Spaces 2
Private Pool No
Building
Story 2
Others
Ownership Condominium/Strata
Acceptable Financing Monthly
Listing Terms Monthly

"My job is to find and attract mastery-based agents to the office, protect the culture, and make sure everyone is happy! "


