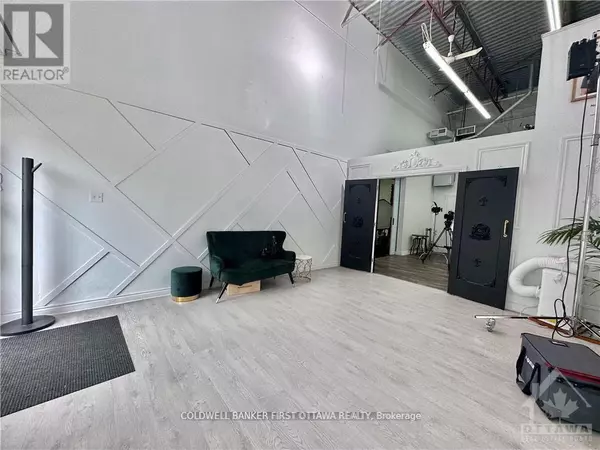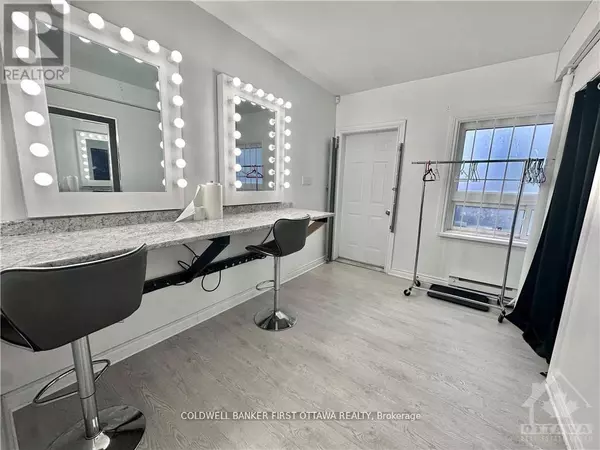REQUEST A TOUR If you would like to see this home without being there in person, select the "Virtual Tour" option and your agent will contact you to discuss available opportunities.
In-PersonVirtual Tour

$ 3,900
2,340 SqFt
$ 3,900
2,340 SqFt
Key Details
Property Type Commercial
Listing Status Active
Purchase Type For Rent
Square Footage 2,340 sqft
Subdivision 7401 - Rideau Heights/Industrial Park
MLS® Listing ID X11882009
Originating Board Ottawa Real Estate Board
Property Description
This exceptional property offers a strategic location near the airport, with convenient access to Hunt Club. The space encompasses approximately 2,340 sq. ft., including mezzanine offices, and features an open-concept warehouse/work area with impressive 17'6"" ceilings. It includes one garage bay door (grade loading) and two man doors. The combined units (13 & 14) provide a spacious open work area, complete with two washrooms and two separate overhead natural gas furnaces and air conditioning units. The property also boasts a 200-amp electrical service. The gross lease of $3,900 per mont includes property taxes, building insurance, water and sewer, condo fees, and snow and lawn maintenance. The tenant is responsible for natural gas and electricity. Three parking spaces are included in front of the units, and there is prominent signage available on the units and along Auriga Drive. This property is ideal for a small distribution firm, sales repair depot, consultants, and more. (id:24570)
Location
Province ON
Interior
Heating Other
Cooling Fully air conditioned
Exterior
Parking Features No
View Y/N No
Total Parking Spaces 3
Private Pool No
Others
Acceptable Financing Monthly
Listing Terms Monthly

"My job is to find and attract mastery-based agents to the office, protect the culture, and make sure everyone is happy! "








