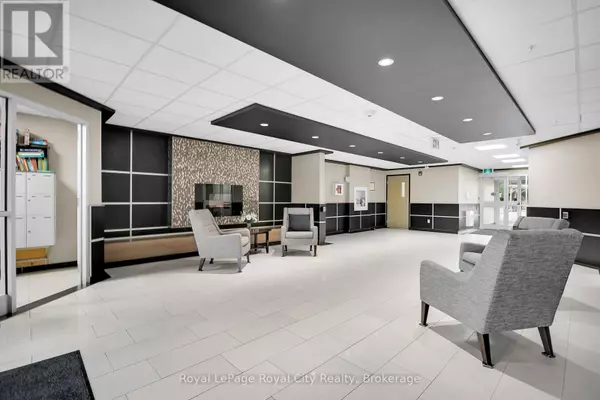
2 Beds
3 Baths
1,999 SqFt
2 Beds
3 Baths
1,999 SqFt
Key Details
Property Type Condo
Sub Type Condominium/Strata
Listing Status Active
Purchase Type For Rent
Square Footage 1,999 sqft
Subdivision Pine Ridge
MLS® Listing ID X11881928
Bedrooms 2
Half Baths 1
Originating Board OnePoint Association of REALTORS®
Property Description
Location
Province ON
Rooms
Extra Room 1 Main level 6.32 m X 3.96 m Primary Bedroom
Extra Room 2 Main level 4.75 m X 1.87 m Bathroom
Extra Room 3 Main level 3.2 m X 4.06 m Kitchen
Extra Room 4 Main level 2.97 m X 4.06 m Other
Extra Room 5 Main level 6.17 m X 2.87 m Dining room
Extra Room 6 Main level 4.27 m X 4.09 m Living room
Interior
Heating Forced air
Cooling Central air conditioning, Ventilation system
Exterior
Parking Features Yes
Community Features Pet Restrictions, School Bus
View Y/N No
Total Parking Spaces 2
Private Pool No
Others
Ownership Condominium/Strata
Acceptable Financing Monthly
Listing Terms Monthly

"My job is to find and attract mastery-based agents to the office, protect the culture, and make sure everyone is happy! "








