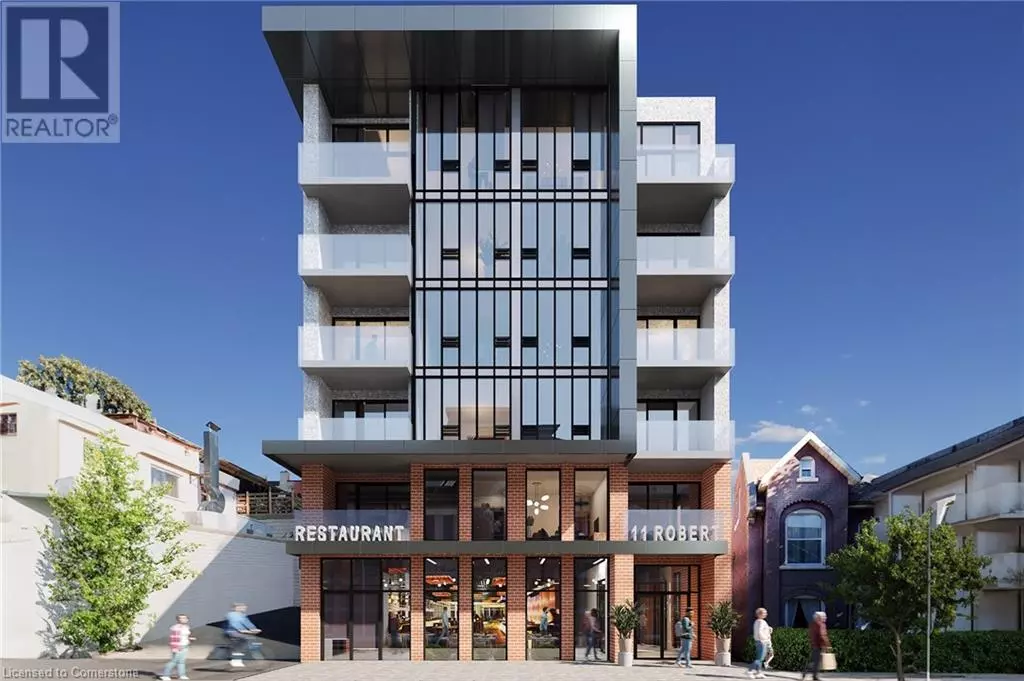
1 Bed
1 Bath
523 SqFt
1 Bed
1 Bath
523 SqFt
Key Details
Property Type Single Family Home
Sub Type Freehold
Listing Status Active
Purchase Type For Rent
Square Footage 523 sqft
Subdivision 140 - Beasley
MLS® Listing ID 40683365
Bedrooms 1
Originating Board Cornerstone - Hamilton-Burlington
Year Built 2024
Property Description
Location
Province ON
Rooms
Extra Room 1 Main level 9'5'' x 5'7'' Dining room
Extra Room 2 Main level 9'8'' x 8'4'' Kitchen
Extra Room 3 Main level 7'11'' x 7'5'' 4pc Bathroom
Extra Room 4 Main level 11'5'' x 8'3'' Primary Bedroom
Extra Room 5 Main level 10'9'' x 10'6'' Living room
Interior
Heating , Heat Pump
Cooling Central air conditioning
Exterior
Parking Features No
Community Features Community Centre
View Y/N No
Private Pool No
Building
Story 1
Sewer Municipal sewage system
Others
Ownership Freehold
Acceptable Financing Monthly
Listing Terms Monthly

"My job is to find and attract mastery-based agents to the office, protect the culture, and make sure everyone is happy! "








