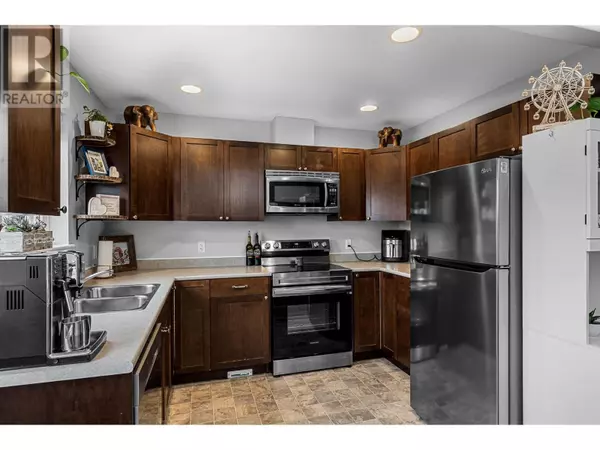
5 Beds
4 Baths
1,857 SqFt
5 Beds
4 Baths
1,857 SqFt
Key Details
Property Type Townhouse
Sub Type Townhouse
Listing Status Active
Purchase Type For Sale
Square Footage 1,857 sqft
Price per Sqft $338
Subdivision Batchelor Heights
MLS® Listing ID 10329808
Style Split level entry
Bedrooms 5
Half Baths 1
Condo Fees $140/mo
Originating Board Association of Interior REALTORS®
Year Built 2007
Property Description
Location
Province BC
Zoning Unknown
Rooms
Extra Room 1 Second level 13'0'' x 10'6'' Bedroom
Extra Room 2 Second level 9'1'' x 9'11'' Bedroom
Extra Room 3 Second level 12'4'' x 15'6'' Primary Bedroom
Extra Room 4 Second level Measurements not available Full ensuite bathroom
Extra Room 5 Second level Measurements not available Full bathroom
Extra Room 6 Basement 14'3'' x 13'11'' Family room
Interior
Heating Forced air, See remarks
Cooling Central air conditioning
Flooring Mixed Flooring
Fireplaces Type Unknown
Exterior
Parking Features Yes
Garage Spaces 1.0
Garage Description 1
Community Features Pets Allowed, Rentals Allowed
View Y/N Yes
View City view, Mountain view
Roof Type Unknown
Total Parking Spaces 1
Private Pool No
Building
Story 3
Sewer Municipal sewage system
Architectural Style Split level entry
Others
Ownership Strata

"My job is to find and attract mastery-based agents to the office, protect the culture, and make sure everyone is happy! "








