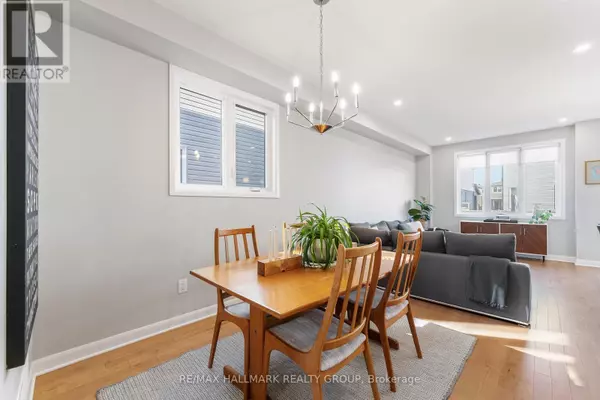REQUEST A TOUR If you would like to see this home without being there in person, select the "Virtual Tour" option and your agent will contact you to discuss available opportunities.
In-PersonVirtual Tour

$ 689,900
Est. payment | /mo
3 Beds
3 Baths
$ 689,900
Est. payment | /mo
3 Beds
3 Baths
Key Details
Property Type Townhouse
Sub Type Townhouse
Listing Status Active
Purchase Type For Sale
Subdivision 1117 - Avalon West
MLS® Listing ID X11881587
Bedrooms 3
Half Baths 1
Originating Board Ottawa Real Estate Board
Property Description
Beautiful Executive End Unit Townhome Nestled on a Quiet Street in Avalon surrounded by Schools, Shopping and Parks! Open Concept Main Floor with 9' Smooth Ceilings, Quality Hardwood Flooring, Many Windows and Modern Finishes Throughout. Stylish Chef's Kitchen with Quartz Countertops, Stainless Steel Appliances and Breakfast Bar overlooking the Sun-filled Living/Dining Area. Upper Level features a Large Master Suite with a Walk-in Closet and 3-Pc Ensuite, 2 Generously-Sized Secondary Bedrooms, Full Bath and Conveniently Located Laundry Room. Fully Finished Lower Level is perfect for Fitness & Entertainment. Plenty of Storage. Huge Backyard is Fully Fenced with spacious 12x16 deck providing a great space for Summer BBQs! Just Steps to Innes Road Amenities & an abundance of Parks, Courts & Green Spaces! (id:24570)
Location
Province ON
Interior
Heating Forced air
Cooling Central air conditioning
Fireplaces Number 1
Exterior
Parking Features Yes
Fence Fenced yard
View Y/N No
Total Parking Spaces 3
Private Pool No
Building
Story 2
Sewer Sanitary sewer
Others
Ownership Freehold

"My job is to find and attract mastery-based agents to the office, protect the culture, and make sure everyone is happy! "








