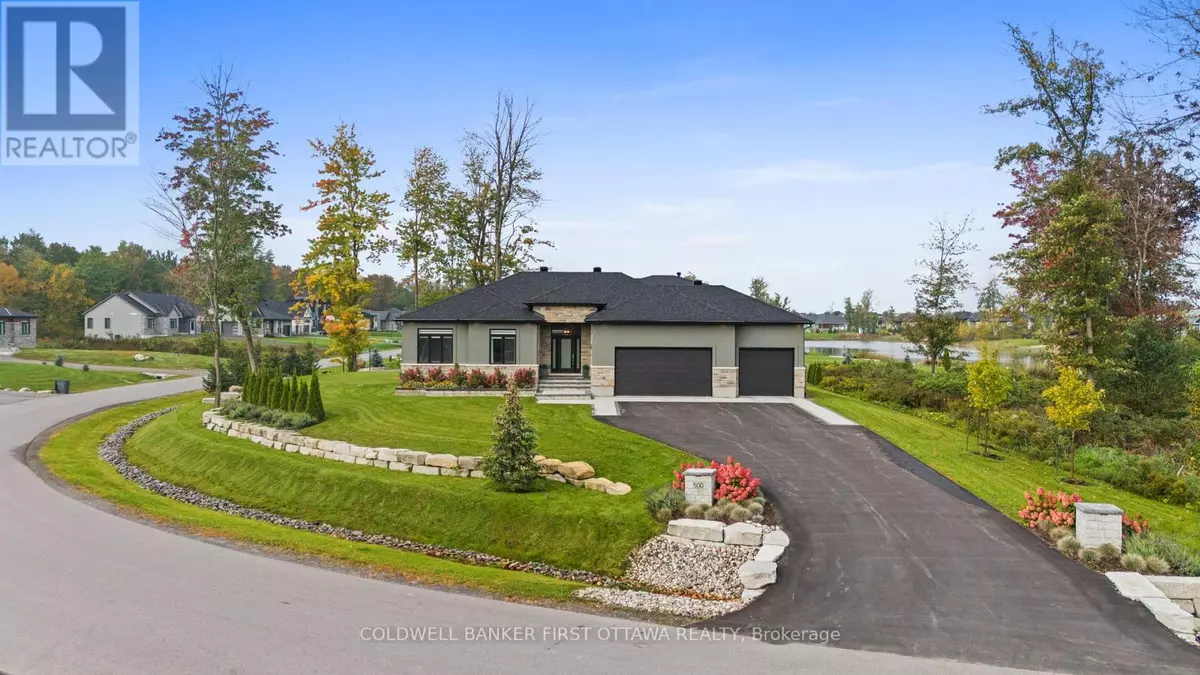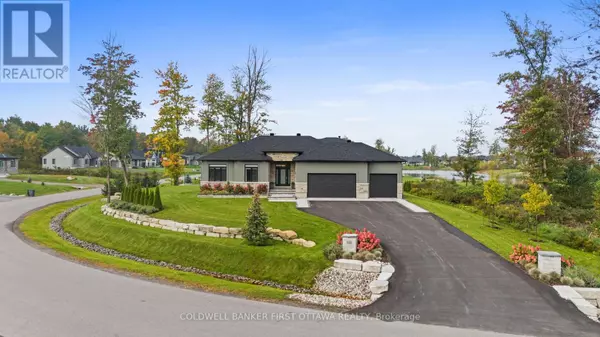
4 Beds
4 Baths
1,999 SqFt
4 Beds
4 Baths
1,999 SqFt
Key Details
Property Type Single Family Home
Sub Type Freehold
Listing Status Active
Purchase Type For Sale
Square Footage 1,999 sqft
Price per Sqft $750
Subdivision 1601 - Greely
MLS® Listing ID X11881344
Style Bungalow
Bedrooms 4
Half Baths 1
Originating Board Ottawa Real Estate Board
Property Description
Location
Province ON
Rooms
Extra Room 1 Lower level 8.15 m X 4.87 m Recreational, Games room
Extra Room 2 Main level 2.05 m X 1.8 m Laundry room
Extra Room 3 Main level 4.11 m X 2.99 m Foyer
Extra Room 4 Main level 6.31 m X 5.15 m Living room
Extra Room 5 Main level 4.57 m X 3.63 m Kitchen
Extra Room 6 Main level 4.57 m X 2.47 m Dining room
Interior
Heating Forced air
Cooling Central air conditioning
Fireplaces Number 1
Exterior
Parking Features Yes
View Y/N Yes
View Lake view
Total Parking Spaces 9
Private Pool No
Building
Lot Description Lawn sprinkler
Story 1
Sewer Septic System
Architectural Style Bungalow
Others
Ownership Freehold

"My job is to find and attract mastery-based agents to the office, protect the culture, and make sure everyone is happy! "








