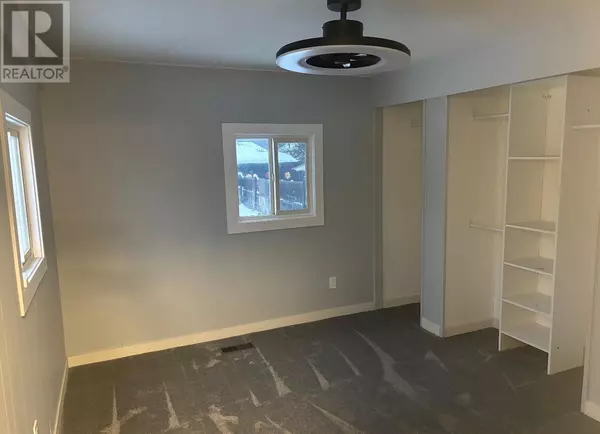
2 Beds
1 Bath
780 SqFt
2 Beds
1 Bath
780 SqFt
Key Details
Property Type Single Family Home
Sub Type Leasehold
Listing Status Active
Purchase Type For Sale
Square Footage 780 sqft
Price per Sqft $153
MLS® Listing ID R2948709
Bedrooms 2
Originating Board BC Northern Real Estate Board
Year Built 1974
Property Description
Location
Province BC
Rooms
Extra Room 1 Main level 9 ft , 1 in X 5 ft Foyer
Extra Room 2 Main level 14 ft X 11 ft , 4 in Living room
Extra Room 3 Main level 11 ft , 4 in X 11 ft Kitchen
Extra Room 4 Main level 12 ft X 11 ft , 4 in Primary Bedroom
Extra Room 5 Main level 11 ft , 6 in X 8 ft , 8 in Bedroom 2
Interior
Heating Forced air,
Exterior
Parking Features No
View Y/N No
Roof Type Conventional
Private Pool No
Building
Story 1
Others
Ownership Leasehold

"My job is to find and attract mastery-based agents to the office, protect the culture, and make sure everyone is happy! "








