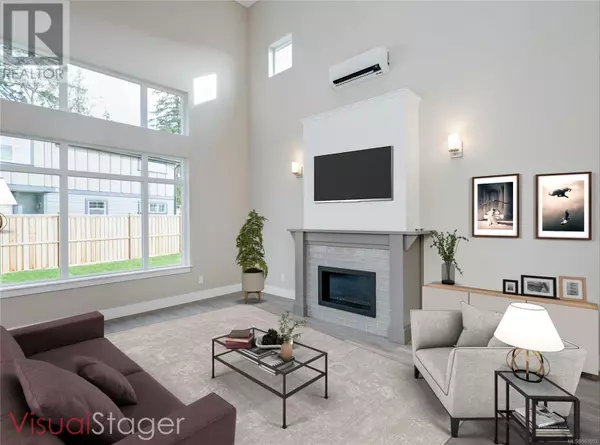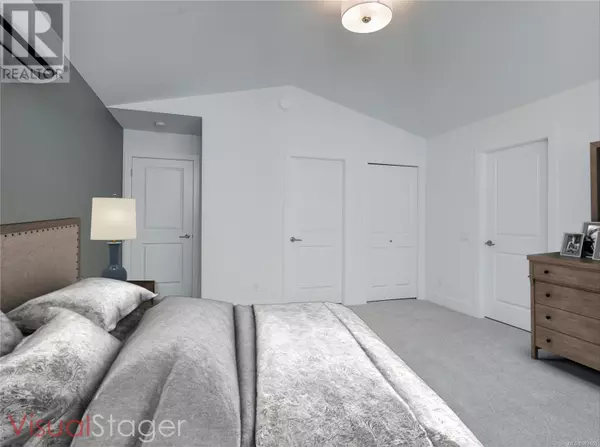
3 Beds
3 Baths
2,530 SqFt
3 Beds
3 Baths
2,530 SqFt
Key Details
Property Type Single Family Home
Sub Type Freehold
Listing Status Active
Purchase Type For Sale
Square Footage 2,530 sqft
Price per Sqft $402
Subdivision Sunriver
MLS® Listing ID 981653
Bedrooms 3
Originating Board Victoria Real Estate Board
Year Built 2024
Lot Size 4,881 Sqft
Acres 4881.0
Property Description
Location
Province BC
Zoning Residential
Rooms
Extra Room 1 Second level 5 ft X 17 ft Ensuite
Extra Room 2 Second level 14 ft X 16 ft Primary Bedroom
Extra Room 3 Second level 4 ft X 5 ft Laundry room
Extra Room 4 Second level 5 ft X 8 ft Bathroom
Extra Room 5 Second level 10 ft X 13 ft Bedroom
Extra Room 6 Second level 10 ft X 14 ft Bedroom
Interior
Heating Baseboard heaters, Heat Pump, Heat Recovery Ventilation (HRV),
Cooling Air Conditioned
Fireplaces Number 1
Exterior
Parking Features No
View Y/N Yes
View Mountain view
Total Parking Spaces 4
Private Pool No
Others
Ownership Freehold

"My job is to find and attract mastery-based agents to the office, protect the culture, and make sure everyone is happy! "








