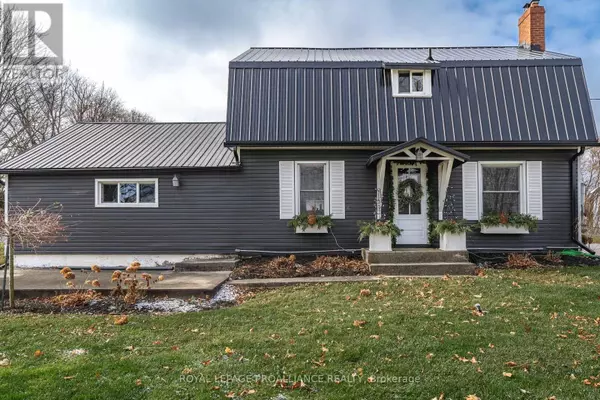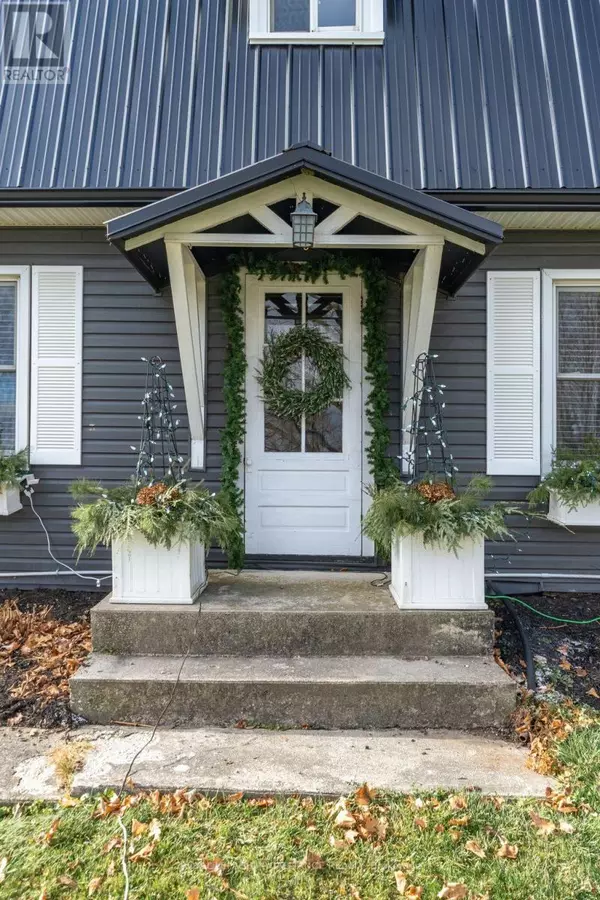
3 Beds
2 Baths
1,499 SqFt
3 Beds
2 Baths
1,499 SqFt
Key Details
Property Type Vacant Land
Listing Status Active
Purchase Type For Sale
Square Footage 1,499 sqft
Price per Sqft $566
MLS® Listing ID X11880963
Bedrooms 3
Half Baths 1
Originating Board Central Lakes Association of REALTORS®
Property Description
Location
Province ON
Rooms
Extra Room 1 Second level 3.59 m X 3.6 m Primary Bedroom
Extra Room 2 Second level 2.72 m X 3.6 m Bedroom 2
Extra Room 3 Second level 2.72 m X 2.81 m Bedroom 3
Extra Room 4 Second level 3.74 m X 2.46 m Laundry room
Extra Room 5 Main level 3.56 m X 3.92 m Kitchen
Extra Room 6 Main level 5.91 m X 4.89 m Living room
Interior
Heating Forced air
Cooling Window air conditioner
Exterior
Parking Features Yes
View Y/N No
Total Parking Spaces 10
Private Pool No
Building
Story 1.5
Sewer Septic System

"My job is to find and attract mastery-based agents to the office, protect the culture, and make sure everyone is happy! "








