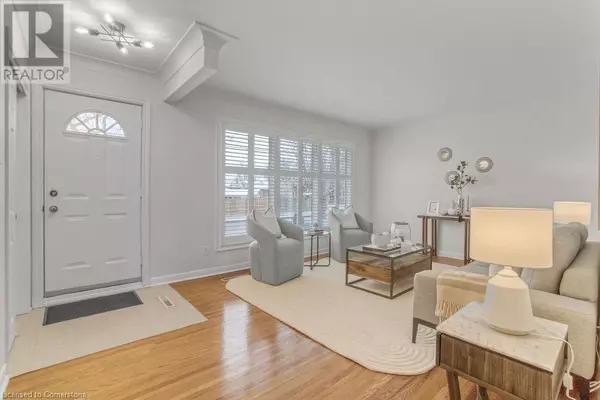
3 Beds
2 Baths
1,740 SqFt
3 Beds
2 Baths
1,740 SqFt
Key Details
Property Type Single Family Home
Sub Type Freehold
Listing Status Active
Purchase Type For Sale
Square Footage 1,740 sqft
Price per Sqft $359
Subdivision 445 - Facer
MLS® Listing ID 40683182
Style Bungalow
Bedrooms 3
Originating Board Cornerstone - Mississauga
Property Description
Location
Province ON
Rooms
Extra Room 1 Basement Measurements not available 3pc Bathroom
Extra Room 2 Basement 18'2'' x 4'10'' Cold room
Extra Room 3 Basement 10'9'' x 9'10'' Utility room
Extra Room 4 Basement 17'8'' x 11'4'' Kitchen
Extra Room 5 Basement 19'8'' x 19'2'' Recreation room
Extra Room 6 Main level Measurements not available 4pc Bathroom
Interior
Heating Forced air,
Cooling Central air conditioning
Exterior
Parking Features Yes
Community Features Community Centre
View Y/N No
Total Parking Spaces 5
Private Pool No
Building
Story 1
Sewer Municipal sewage system
Architectural Style Bungalow
Others
Ownership Freehold

"My job is to find and attract mastery-based agents to the office, protect the culture, and make sure everyone is happy! "








