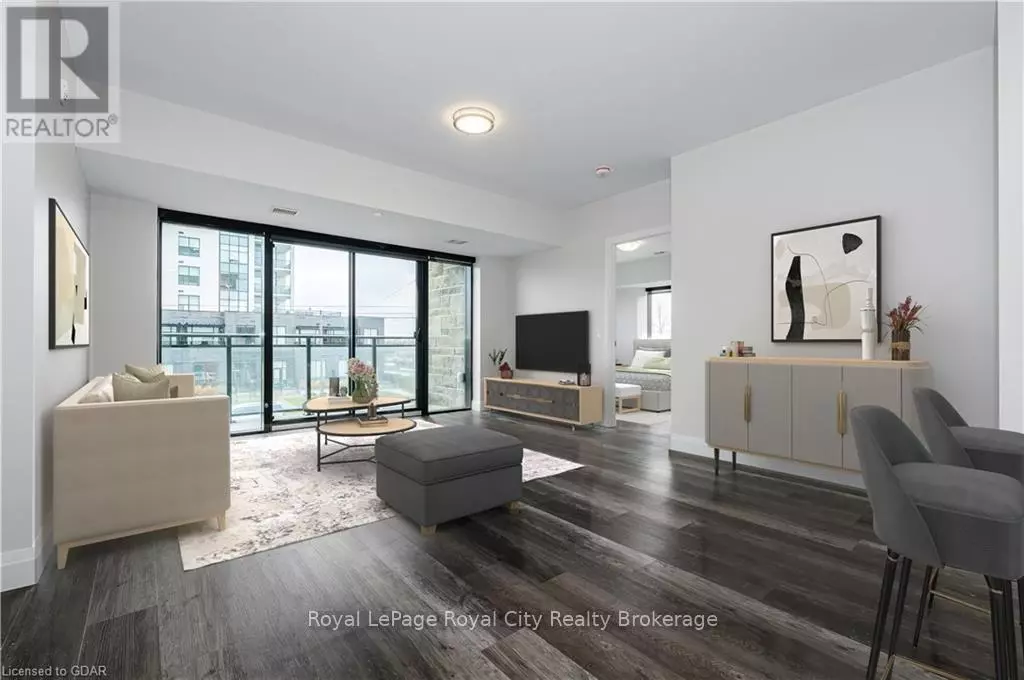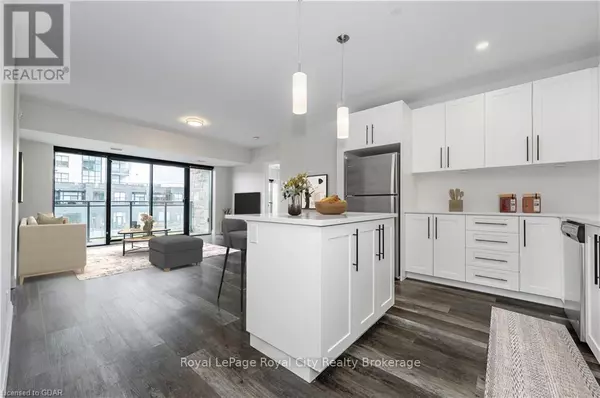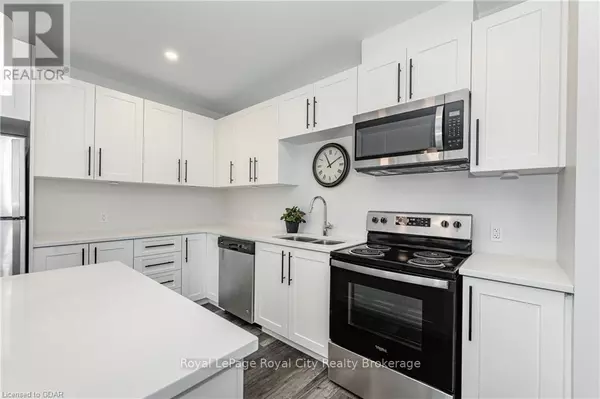
2 Beds
2 Baths
999 SqFt
2 Beds
2 Baths
999 SqFt
Key Details
Property Type Condo
Sub Type Condominium/Strata
Listing Status Active
Purchase Type For Sale
Square Footage 999 sqft
Price per Sqft $629
Subdivision Guelph South
MLS® Listing ID X10875284
Bedrooms 2
Condo Fees $667/mo
Originating Board OnePoint Association of REALTORS®
Property Description
Location
Province ON
Rooms
Extra Room 1 Main level 4.39 m X 2.87 m Living room
Extra Room 2 Main level 3.94 m X 1.96 m Dining room
Extra Room 3 Main level 4.01 m X 3.05 m Kitchen
Extra Room 4 Main level 3.76 m X 3.73 m Primary Bedroom
Extra Room 5 Main level Measurements not available Other
Extra Room 6 Main level 3.15 m X 2.97 m Bedroom
Interior
Heating Forced air
Cooling Central air conditioning
Exterior
Parking Features Yes
Community Features Pet Restrictions
View Y/N Yes
View City view
Total Parking Spaces 1
Private Pool No
Others
Ownership Condominium/Strata

"My job is to find and attract mastery-based agents to the office, protect the culture, and make sure everyone is happy! "








