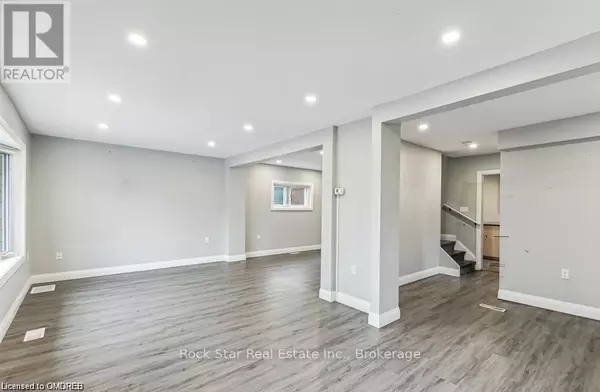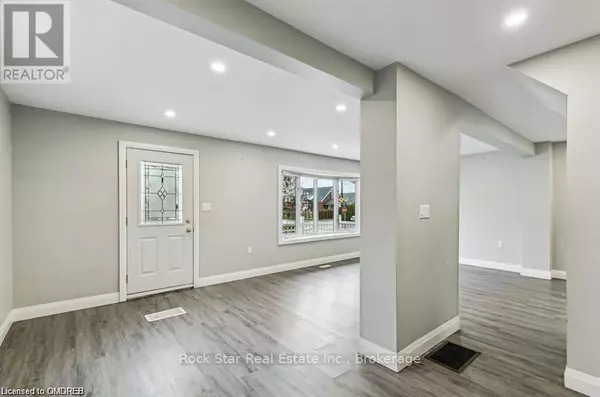
3 Beds
2 Baths
3 Beds
2 Baths
Key Details
Property Type Single Family Home
Sub Type Freehold
Listing Status Active
Purchase Type For Rent
Subdivision Bartonville
MLS® Listing ID X11880129
Bedrooms 3
Half Baths 1
Originating Board The Oakville, Milton & District Real Estate Board
Property Description
Location
Province ON
Rooms
Extra Room 1 Second level 4.27 m X 3.58 m Primary Bedroom
Extra Room 2 Second level 3.05 m X 3.15 m Bedroom
Extra Room 3 Second level 3.2 m X 2.74 m Bedroom
Extra Room 4 Second level Measurements not available Bathroom
Extra Room 5 Main level 3.56 m X 3.2 m Kitchen
Extra Room 6 Main level 7.04 m X 4.32 m Living room
Interior
Heating Forced air
Cooling Central air conditioning
Exterior
Parking Features No
Community Features Pet Restrictions
View Y/N No
Total Parking Spaces 2
Private Pool Yes
Building
Story 1.5
Sewer Sanitary sewer
Others
Ownership Freehold
Acceptable Financing Monthly
Listing Terms Monthly

"My job is to find and attract mastery-based agents to the office, protect the culture, and make sure everyone is happy! "








