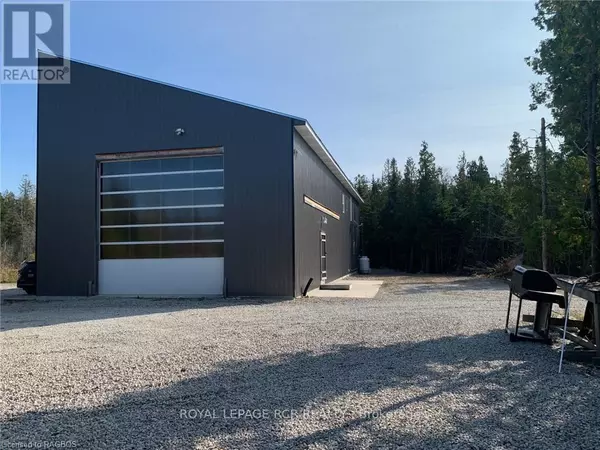
6 Beds
5 Baths
6 Beds
5 Baths
Key Details
Property Type Single Family Home
Sub Type Freehold
Listing Status Active
Purchase Type For Sale
Subdivision Northern Bruce Peninsula
MLS® Listing ID X11879911
Bedrooms 6
Half Baths 1
Originating Board OnePoint Association of REALTORS®
Property Description
Location
Province ON
Rooms
Extra Room 1 Second level 8.08 m X 4.65 m Living room
Extra Room 2 Second level 2.9 m X 3.05 m Bedroom
Extra Room 3 Second level 2.9 m X 3.05 m Bedroom
Extra Room 4 Second level Measurements not available Bathroom
Extra Room 5 Second level 4.42 m X 3.56 m Primary Bedroom
Extra Room 6 Second level 2.74 m X 3.66 m Bathroom
Interior
Heating Radiant heat
Fireplaces Number 2
Exterior
Parking Features No
View Y/N No
Total Parking Spaces 12
Private Pool No
Building
Story 2
Sewer Septic System
Others
Ownership Freehold

"My job is to find and attract mastery-based agents to the office, protect the culture, and make sure everyone is happy! "








