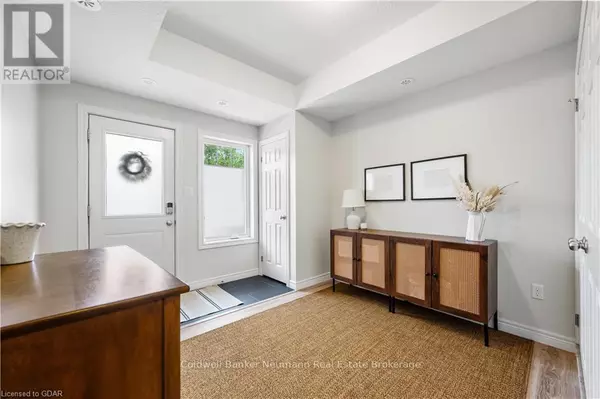
2 Beds
2 Baths
1,399 SqFt
2 Beds
2 Baths
1,399 SqFt
Key Details
Property Type Townhouse
Sub Type Townhouse
Listing Status Active
Purchase Type For Sale
Square Footage 1,399 sqft
Price per Sqft $478
Subdivision Guelph South
MLS® Listing ID X10875816
Bedrooms 2
Half Baths 1
Condo Fees $360/mo
Originating Board OnePoint Association of REALTORS®
Property Description
Location
Province ON
Rooms
Extra Room 1 Second level 2.18 m X 3.05 m Bathroom
Extra Room 2 Second level 3.1 m X 4.52 m Bedroom
Extra Room 3 Second level 3.25 m X 4.52 m Primary Bedroom
Extra Room 4 Main level 3.02 m X 3.25 m Living room
Extra Room 5 Main level 0.91 m X 2.11 m Bathroom
Extra Room 6 Main level 2.62 m X 3.1 m Dining room
Interior
Heating Forced air
Cooling Central air conditioning
Exterior
Parking Features Yes
Community Features Pet Restrictions
View Y/N No
Total Parking Spaces 2
Private Pool No
Building
Story 2
Others
Ownership Condominium/Strata

"My job is to find and attract mastery-based agents to the office, protect the culture, and make sure everyone is happy! "








