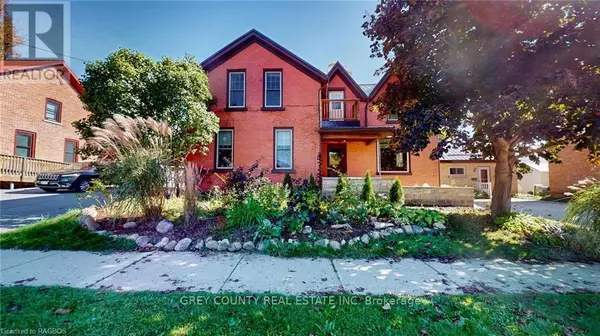
4 Beds
2 Baths
4 Beds
2 Baths
Key Details
Property Type Single Family Home
Sub Type Freehold
Listing Status Active
Purchase Type For Rent
Subdivision Markdale
MLS® Listing ID X11870454
Bedrooms 4
Originating Board OnePoint Association of REALTORS®
Property Description
Location
Province ON
Rooms
Extra Room 1 Second level Measurements not available Bathroom
Extra Room 2 Second level 3.1 m X 3.15 m Bedroom
Extra Room 3 Second level 4.19 m X 3.25 m Bedroom
Extra Room 4 Second level 4.19 m X 3.71 m Bedroom
Extra Room 5 Second level 3.81 m X 3.96 m Bedroom
Extra Room 6 Main level Measurements not available Bathroom
Interior
Heating Radiant heat
Exterior
Parking Features No
View Y/N No
Total Parking Spaces 2
Private Pool No
Building
Story 2
Sewer Sanitary sewer
Others
Ownership Freehold
Acceptable Financing Monthly
Listing Terms Monthly

"My job is to find and attract mastery-based agents to the office, protect the culture, and make sure everyone is happy! "








