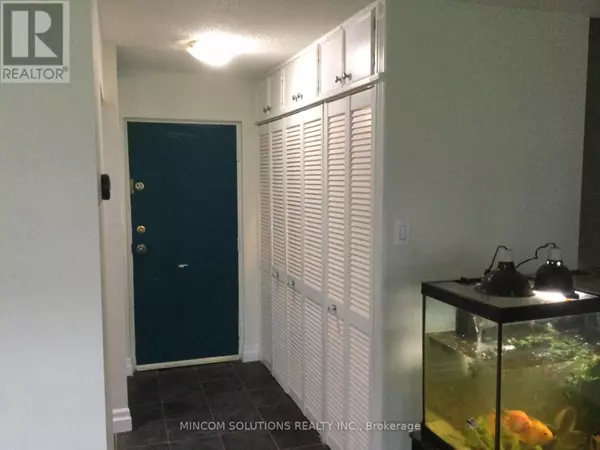
2 Beds
1 Bath
799 SqFt
2 Beds
1 Bath
799 SqFt
Key Details
Property Type Condo
Sub Type Condominium/Strata
Listing Status Active
Purchase Type For Sale
Square Footage 799 sqft
Price per Sqft $675
Subdivision Clarkson
MLS® Listing ID W11844757
Bedrooms 2
Condo Fees $896/mo
Originating Board Toronto Regional Real Estate Board
Property Description
Location
Province ON
Rooms
Extra Room 1 Second level 3.98 m X 3.03 m Primary Bedroom
Extra Room 2 Second level 3.96 m X 2.76 m Bedroom
Extra Room 3 Main level 4.19 m X 3.27 m Living room
Extra Room 4 Main level 2.9 m X 2.59 m Dining room
Extra Room 5 Main level 2.52 m X 2.49 m Kitchen
Extra Room 6 Main level 2.2 m X 1.1 m Laundry room
Interior
Heating Forced air
Cooling Central air conditioning
Flooring Laminate, Ceramic, Vinyl, Carpeted
Exterior
Parking Features Yes
Community Features Pet Restrictions
View Y/N No
Total Parking Spaces 1
Private Pool Yes
Building
Story 2
Others
Ownership Condominium/Strata

"My job is to find and attract mastery-based agents to the office, protect the culture, and make sure everyone is happy! "








