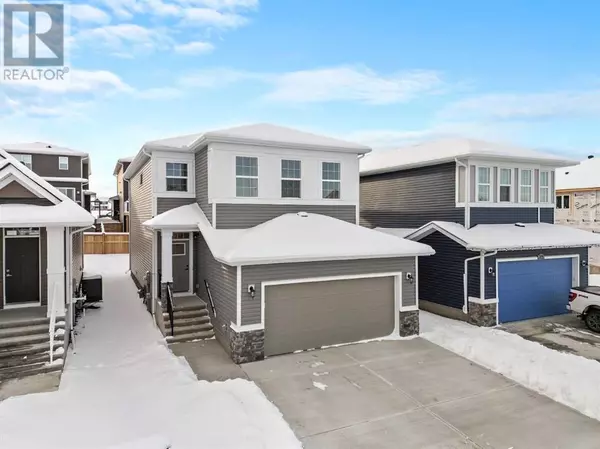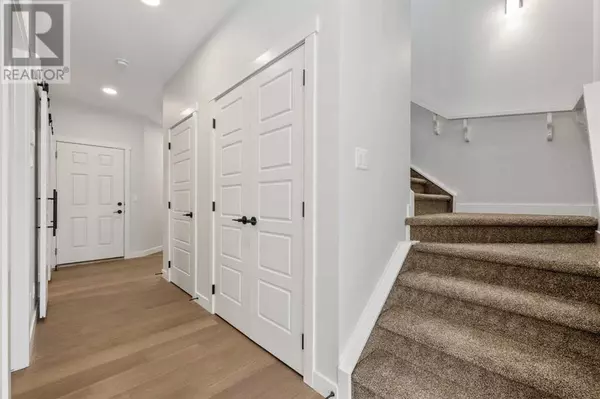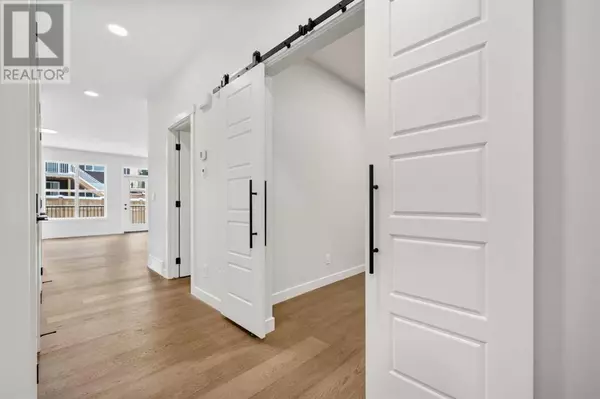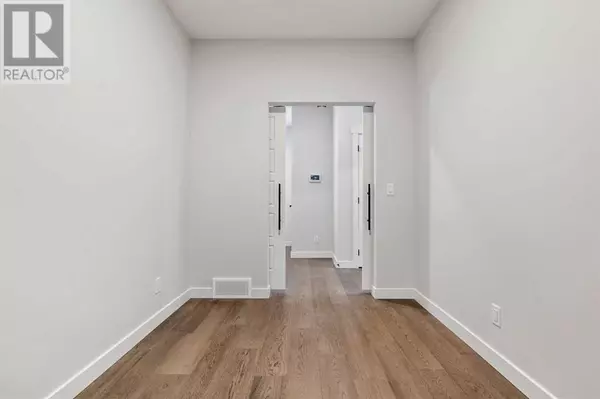3 Beds
3 Baths
2,071 SqFt
3 Beds
3 Baths
2,071 SqFt
Key Details
Property Type Single Family Home
Sub Type Freehold
Listing Status Active
Purchase Type For Sale
Square Footage 2,071 sqft
Price per Sqft $332
Subdivision Rivercrest
MLS® Listing ID A2181445
Bedrooms 3
Originating Board Calgary Real Estate Board
Lot Size 4,136 Sqft
Acres 4136.786
Property Description
Location
Province AB
Rooms
Extra Room 1 Main level 4.83 Ft x 5.08 Ft 4pc Bathroom
Extra Room 2 Main level 11.42 Ft x 7.75 Ft Den
Extra Room 3 Main level 11.42 Ft x 9.67 Ft Dining room
Extra Room 4 Main level 11.00 Ft x 9.50 Ft Foyer
Extra Room 5 Main level 11.42 Ft x 12.00 Ft Kitchen
Extra Room 6 Main level 11.42 Ft x 15.67 Ft Living room
Interior
Heating Forced air
Cooling None
Flooring Carpeted, Tile, Vinyl Plank
Fireplaces Number 1
Exterior
Parking Features Yes
Garage Spaces 2.0
Garage Description 2
Fence Not fenced
View Y/N No
Total Parking Spaces 4
Private Pool No
Building
Story 2
Others
Ownership Freehold
"My job is to find and attract mastery-based agents to the office, protect the culture, and make sure everyone is happy! "








