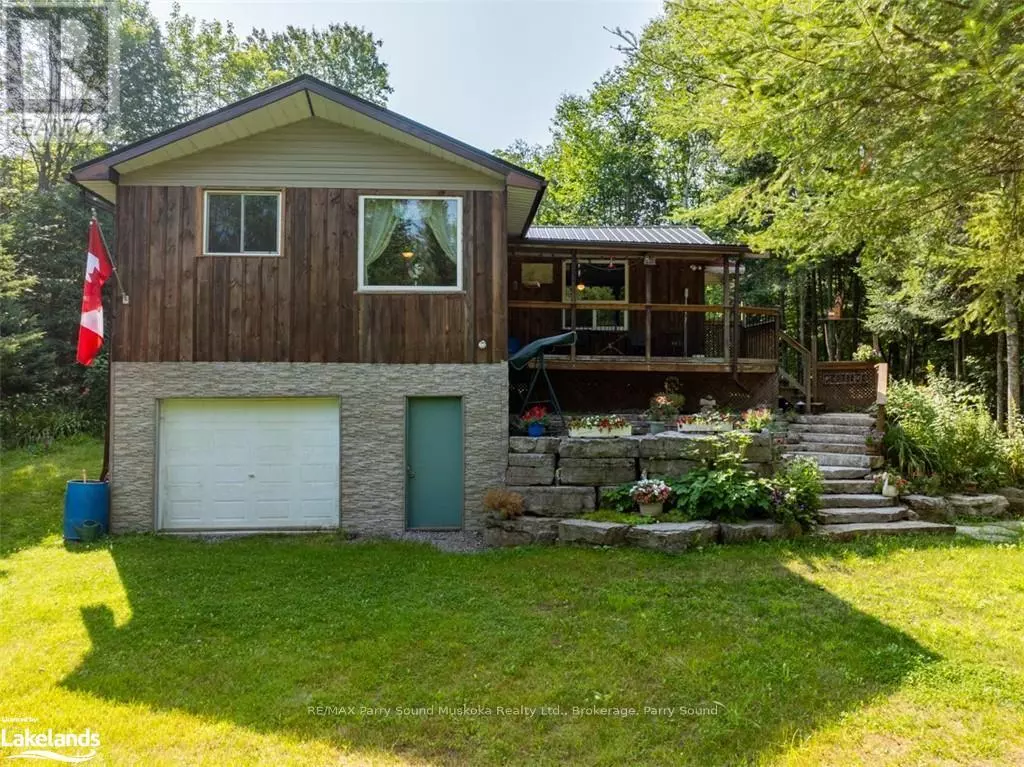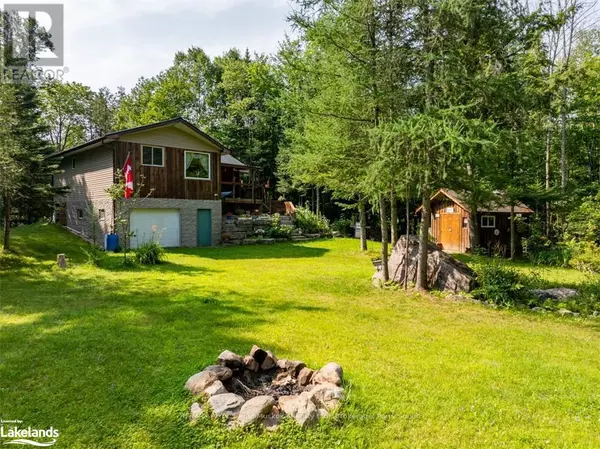3 Beds
1 Bath
3 Beds
1 Bath
Key Details
Property Type Single Family Home
Sub Type Freehold
Listing Status Active
Purchase Type For Sale
MLS® Listing ID X10437795
Style Bungalow
Bedrooms 3
Originating Board OnePoint Association of REALTORS®
Property Description
Location
Province ON
Rooms
Extra Room 1 Main level 3.23 m X 3.45 m Kitchen
Extra Room 2 Main level 2.49 m X 2.9 m Dining room
Extra Room 3 Main level 1.91 m X 2.31 m Bathroom
Extra Room 4 Main level 4.22 m X 4.72 m Living room
Extra Room 5 Main level 2.51 m X 2.62 m Bedroom
Extra Room 6 Main level 2.59 m X 3.15 m Bedroom
Interior
Cooling Window air conditioner
Exterior
Parking Features Yes
View Y/N No
Total Parking Spaces 10
Private Pool No
Building
Story 1
Sewer Septic System
Architectural Style Bungalow
Others
Ownership Freehold
"My job is to find and attract mastery-based agents to the office, protect the culture, and make sure everyone is happy! "








