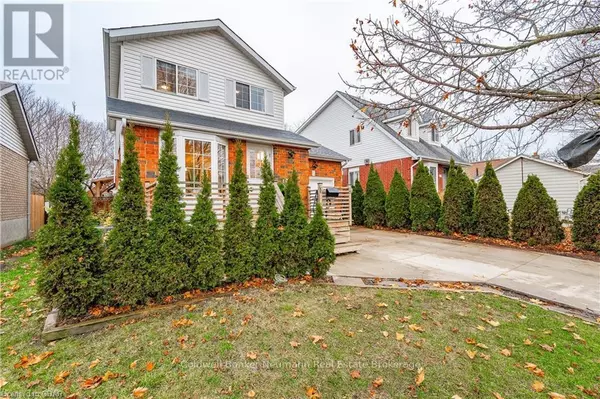
4 Beds
3 Baths
4 Beds
3 Baths
Key Details
Property Type Single Family Home
Sub Type Freehold
Listing Status Active
Purchase Type For Sale
Subdivision Exhibition Park
MLS® Listing ID X11822838
Bedrooms 4
Half Baths 1
Originating Board OnePoint Association of REALTORS®
Property Description
Location
Province ON
Rooms
Extra Room 1 Second level 2.62 m X 1.45 m Bathroom
Extra Room 2 Second level 4.29 m X 3.43 m Bedroom
Extra Room 3 Second level 2.67 m X 4.8 m Bedroom
Extra Room 4 Second level 5 m X 2.56 m Bedroom
Extra Room 5 Basement 3.96 m X 2.43 m Bedroom
Extra Room 6 Basement 2.43 m X 2.43 m Bathroom
Interior
Heating Forced air
Cooling Central air conditioning
Fireplaces Number 1
Exterior
Parking Features Yes
View Y/N No
Total Parking Spaces 2
Private Pool No
Building
Story 2
Sewer Sanitary sewer
Others
Ownership Freehold

"My job is to find and attract mastery-based agents to the office, protect the culture, and make sure everyone is happy! "








