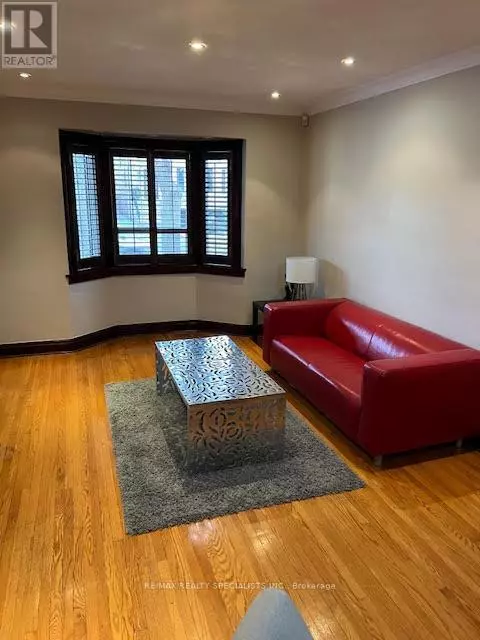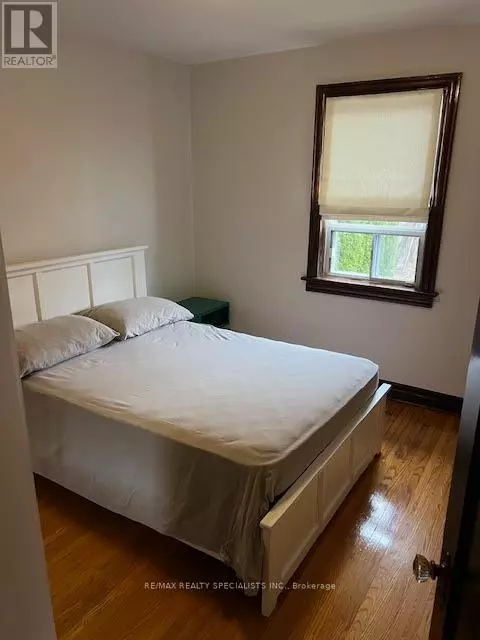3 Beds
2 Baths
3 Beds
2 Baths
Key Details
Property Type Single Family Home
Sub Type Freehold
Listing Status Active
Purchase Type For Rent
Subdivision Yorkdale-Glen Park
MLS® Listing ID W11825266
Style Bungalow
Bedrooms 3
Originating Board Toronto Regional Real Estate Board
Property Description
Location
Province ON
Rooms
Extra Room 1 Lower level 5.05 m X 3 m Recreational, Games room
Extra Room 2 Lower level 3.2 m X 2.7 m Bedroom 3
Extra Room 3 Main level 2.1 m X 2.65 m Dining room
Extra Room 4 Main level 4.35 m X 3.3 m Living room
Extra Room 5 Main level 2.5 m X 2.45 m Kitchen
Extra Room 6 Main level 2.7 m X 2.9 m Primary Bedroom
Interior
Heating Forced air
Cooling Central air conditioning
Flooring Hardwood, Laminate
Exterior
Parking Features No
View Y/N No
Total Parking Spaces 3
Private Pool No
Building
Story 1
Sewer Sanitary sewer
Architectural Style Bungalow
Others
Ownership Freehold
Acceptable Financing Monthly
Listing Terms Monthly
"My job is to find and attract mastery-based agents to the office, protect the culture, and make sure everyone is happy! "








