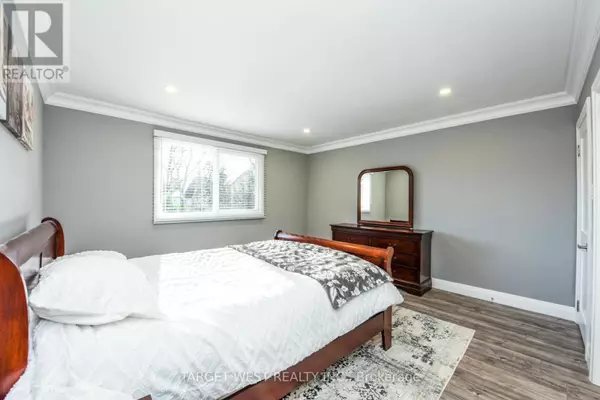
4 Beds
3 Baths
4 Beds
3 Baths
Key Details
Property Type Single Family Home
Sub Type Freehold
Listing Status Active
Purchase Type For Sale
Subdivision Lorne Park
MLS® Listing ID W11825197
Bedrooms 4
Half Baths 1
Originating Board Toronto Regional Real Estate Board
Property Description
Location
Province ON
Rooms
Extra Room 1 Second level 4 m X 1 m Primary Bedroom
Extra Room 2 Second level 4.2 m X 3 m Bedroom 2
Extra Room 3 Second level 3.1 m X 3.1 m Bedroom 3
Extra Room 4 Basement 2.74 m X 2.74 m Bedroom
Extra Room 5 Basement Measurements not available Kitchen
Extra Room 6 Basement 4.57 m X 4.2 m Recreational, Games room
Interior
Heating Forced air
Cooling Central air conditioning
Flooring Ceramic
Exterior
Parking Features Yes
View Y/N No
Total Parking Spaces 6
Private Pool No
Building
Sewer Sanitary sewer
Others
Ownership Freehold

"My job is to find and attract mastery-based agents to the office, protect the culture, and make sure everyone is happy! "








