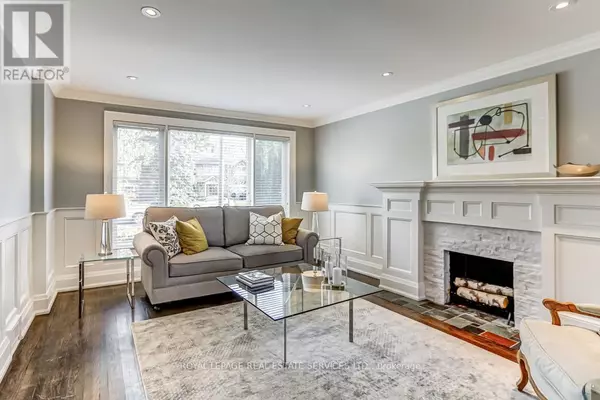
4 Beds
4 Baths
2,499 SqFt
4 Beds
4 Baths
2,499 SqFt
Key Details
Property Type Single Family Home
Sub Type Freehold
Listing Status Active
Purchase Type For Sale
Square Footage 2,499 sqft
Price per Sqft $959
Subdivision Edenbridge-Humber Valley
MLS® Listing ID W11825000
Bedrooms 4
Half Baths 2
Originating Board Toronto Regional Real Estate Board
Property Description
Location
Province ON
Rooms
Extra Room 1 Second level 4.57 m X 4.06 m Primary Bedroom
Extra Room 2 Second level 4.04 m X 3.33 m Bedroom 2
Extra Room 3 Second level 3.96 m X 3.9 m Bedroom 3
Extra Room 4 Second level 4.23 m X 2.4 m Bedroom 4
Extra Room 5 Lower level 3.96 m X 2.8 m Sitting room
Extra Room 6 Lower level 6.49 m X 3.45 m Recreational, Games room
Interior
Heating Forced air
Cooling Central air conditioning
Flooring Hardwood, Porcelain Tile
Fireplaces Number 2
Exterior
Parking Features Yes
View Y/N No
Total Parking Spaces 4
Private Pool Yes
Building
Story 2
Sewer Sanitary sewer
Others
Ownership Freehold

"My job is to find and attract mastery-based agents to the office, protect the culture, and make sure everyone is happy! "








