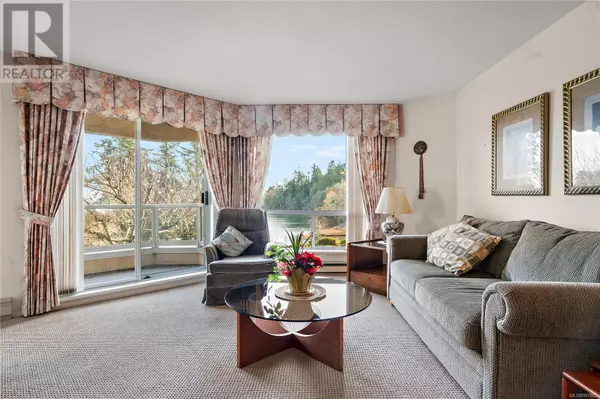
2 Beds
2 Baths
1,195 SqFt
2 Beds
2 Baths
1,195 SqFt
Key Details
Property Type Condo
Sub Type Strata
Listing Status Active
Purchase Type For Sale
Square Footage 1,195 sqft
Price per Sqft $534
Subdivision Turgoose
MLS® Listing ID 981603
Bedrooms 2
Condo Fees $680/mo
Originating Board Victoria Real Estate Board
Year Built 1990
Lot Size 1,195 Sqft
Acres 1195.0
Property Description
Location
Province BC
Zoning Residential
Rooms
Extra Room 1 Main level 10' x 6' Laundry room
Extra Room 2 Main level 9' x 5' Entrance
Extra Room 3 Main level 12' x 11' Bedroom
Extra Room 4 Main level 4-Piece Ensuite
Extra Room 5 Main level 3-Piece Bathroom
Extra Room 6 Main level 14' x 14' Primary Bedroom
Interior
Heating Baseboard heaters,
Cooling None
Exterior
Parking Features No
Community Features Pets not Allowed, Age Restrictions
View Y/N Yes
View Ocean view
Total Parking Spaces 1
Private Pool No
Others
Ownership Strata
Acceptable Financing Monthly
Listing Terms Monthly

"My job is to find and attract mastery-based agents to the office, protect the culture, and make sure everyone is happy! "








