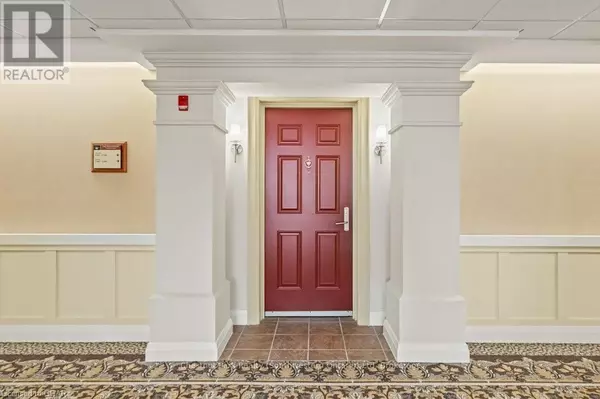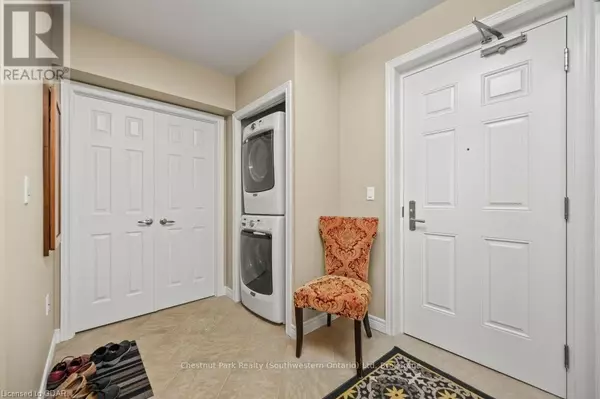
1 Bed
2 Baths
999 SqFt
1 Bed
2 Baths
999 SqFt
Key Details
Property Type Condo
Sub Type Condominium/Strata
Listing Status Active
Purchase Type For Sale
Square Footage 999 sqft
Price per Sqft $629
Subdivision Village
MLS® Listing ID X11822657
Bedrooms 1
Half Baths 1
Condo Fees $1,482/mo
Originating Board OnePoint Association of REALTORS®
Property Description
Location
Province ON
Rooms
Extra Room 1 Main level 4.95 m X 9.37 m Living room
Extra Room 2 Main level 3.35 m X 3.83 m Kitchen
Extra Room 3 Main level 3.5 m X 3.96 m Primary Bedroom
Extra Room 4 Main level Measurements not available Bathroom
Extra Room 5 Main level 3.5 m X 2.43 m Den
Extra Room 6 Main level Measurements not available Other
Interior
Heating Forced air
Cooling Central air conditioning, Ventilation system
Fireplaces Number 1
Exterior
Parking Features Yes
Community Features Pet Restrictions
View Y/N No
Total Parking Spaces 1
Private Pool Yes
Building
Lot Description Lawn sprinkler
Others
Ownership Condominium/Strata

"My job is to find and attract mastery-based agents to the office, protect the culture, and make sure everyone is happy! "








