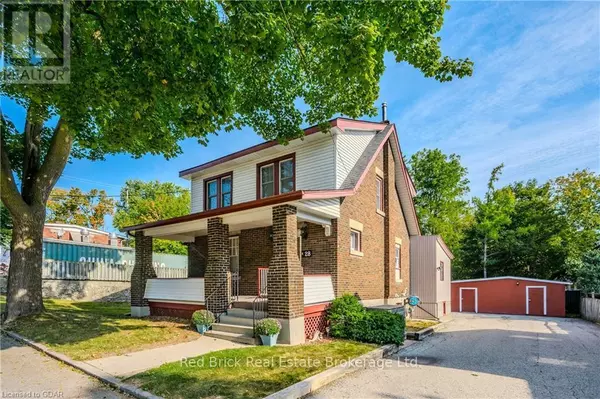
3 Beds
1 Bath
85 Sqft Lot
3 Beds
1 Bath
85 Sqft Lot
Key Details
Property Type Single Family Home
Sub Type Freehold
Listing Status Active
Purchase Type For Sale
Subdivision Central West
MLS® Listing ID X10875956
Bedrooms 3
Originating Board OnePoint Association of REALTORS®
Lot Size 85 Sqft
Acres 85.17
Property Description
Location
Province ON
Rooms
Extra Room 1 Second level 3.86 m X 5.59 m Primary Bedroom
Extra Room 2 Second level 3.76 m X 3.05 m Bedroom
Extra Room 3 Second level Measurements not available Bathroom
Extra Room 4 Basement 4.11 m X 3.1 m Bedroom
Extra Room 5 Main level 4.06 m X 3.66 m Living room
Extra Room 6 Main level 3.76 m X 3.35 m Dining room
Interior
Heating Forced air
Cooling Central air conditioning
Exterior
Parking Features Yes
View Y/N No
Total Parking Spaces 8
Private Pool No
Building
Story 1.5
Sewer Sanitary sewer
Others
Ownership Freehold

"My job is to find and attract mastery-based agents to the office, protect the culture, and make sure everyone is happy! "








