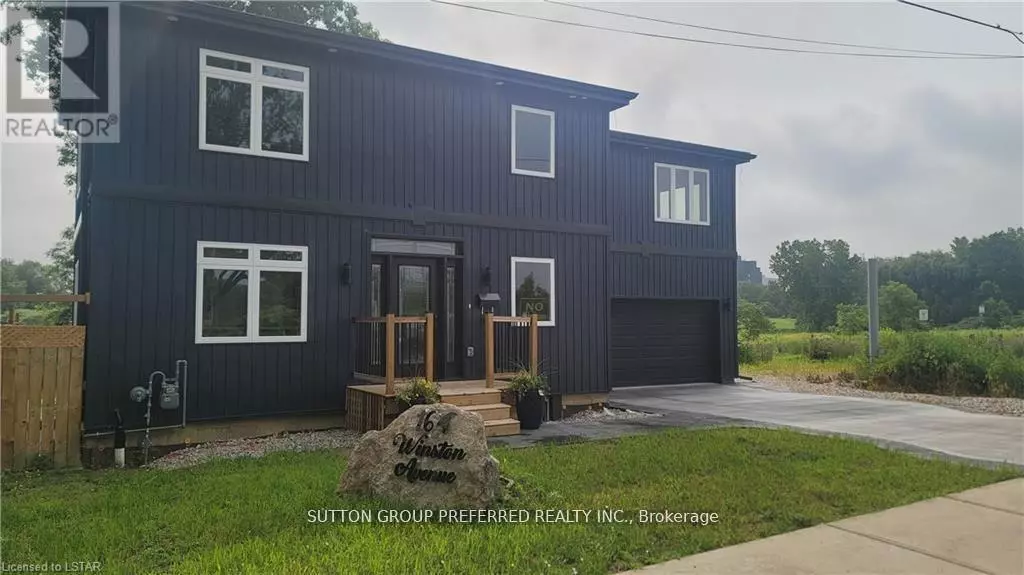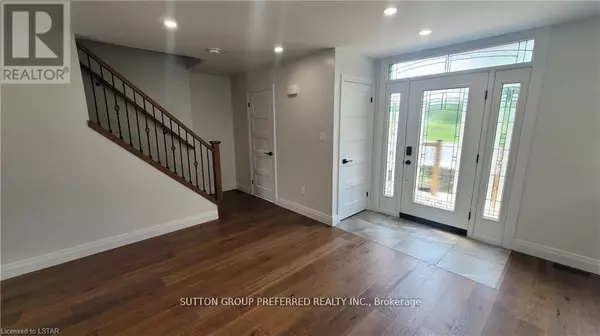4 Beds
3 Baths
4 Beds
3 Baths
Key Details
Property Type Single Family Home
Sub Type Freehold
Listing Status Active
Purchase Type For Sale
Subdivision South E
MLS® Listing ID X11824823
Bedrooms 4
Half Baths 1
Originating Board London and St. Thomas Association of REALTORS®
Property Description
Location
Province ON
Rooms
Extra Room 1 Second level 7.62 m X 3.3 m Primary Bedroom
Extra Room 2 Second level 5.28 m X 2.57 m Bedroom
Extra Room 3 Second level 3.25 m X 3.53 m Bedroom
Extra Room 4 Basement 3 m X 3.73 m Bedroom
Extra Room 5 Basement 3.53 m X 1.93 m Kitchen
Extra Room 6 Basement 3.45 m X 4.75 m Living room
Interior
Heating Forced air
Cooling Central air conditioning
Exterior
Parking Features Yes
View Y/N No
Total Parking Spaces 2
Private Pool No
Building
Story 2
Sewer Sanitary sewer
Others
Ownership Freehold
"My job is to find and attract mastery-based agents to the office, protect the culture, and make sure everyone is happy! "








