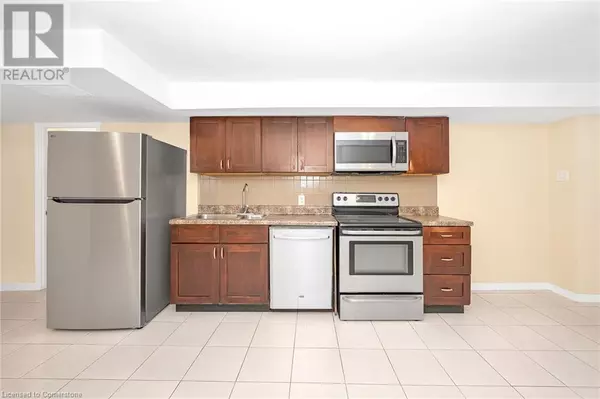
1 Bed
1 Bath
503 SqFt
1 Bed
1 Bath
503 SqFt
Key Details
Property Type Single Family Home
Sub Type Freehold
Listing Status Active
Purchase Type For Rent
Square Footage 503 sqft
Subdivision 100 - North End West
MLS® Listing ID 40682610
Bedrooms 1
Originating Board Cornerstone - Hamilton-Burlington
Year Built 1905
Property Description
Location
Province ON
Rooms
Extra Room 1 Basement 6'6'' x 12'4'' Storage
Extra Room 2 Basement 9'0'' x 4'11'' 4pc Bathroom
Extra Room 3 Basement 21'4'' x 11'1'' Kitchen
Extra Room 4 Basement 12'6'' x 10'5'' Bedroom
Interior
Heating Forced air,
Cooling None
Exterior
Parking Features No
Fence Partially fenced
View Y/N No
Total Parking Spaces 1
Private Pool No
Building
Story 1
Sewer Municipal sewage system
Others
Ownership Freehold
Acceptable Financing Monthly
Listing Terms Monthly

"My job is to find and attract mastery-based agents to the office, protect the culture, and make sure everyone is happy! "








