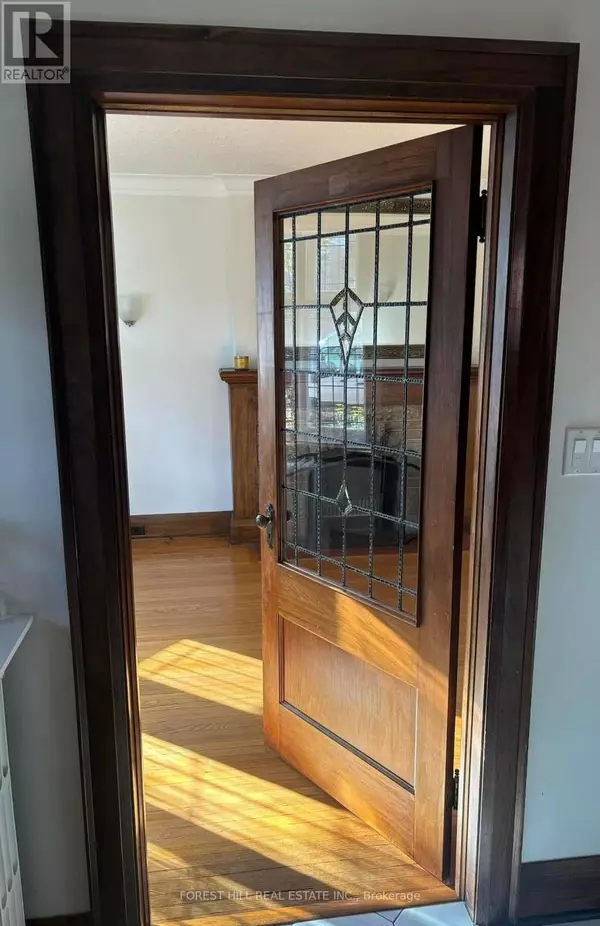
3 Beds
2 Baths
3 Beds
2 Baths
Key Details
Property Type Single Family Home
Sub Type Freehold
Listing Status Active
Purchase Type For Rent
Subdivision Lawrence Park North
MLS® Listing ID C11823314
Bedrooms 3
Half Baths 1
Originating Board Toronto Regional Real Estate Board
Property Description
Location
Province ON
Rooms
Extra Room 1 Second level 3.69 m X 2.74 m Bedroom
Extra Room 2 Second level 3.91 m X 2.77 m Bedroom
Extra Room 3 Second level 4 m X 3.48 m Bedroom
Extra Room 4 Lower level 3.62 m X 3.38 m Recreational, Games room
Extra Room 5 Main level 5.42 m X 3.47 m Living room
Extra Room 6 Main level 3.48 m X 3.1 m Dining room
Interior
Heating Radiant heat
Cooling Wall unit
Flooring Hardwood, Vinyl
Exterior
Parking Features Yes
View Y/N No
Total Parking Spaces 2
Private Pool No
Building
Story 2
Sewer Sanitary sewer
Others
Ownership Freehold
Acceptable Financing Monthly
Listing Terms Monthly

"My job is to find and attract mastery-based agents to the office, protect the culture, and make sure everyone is happy! "








