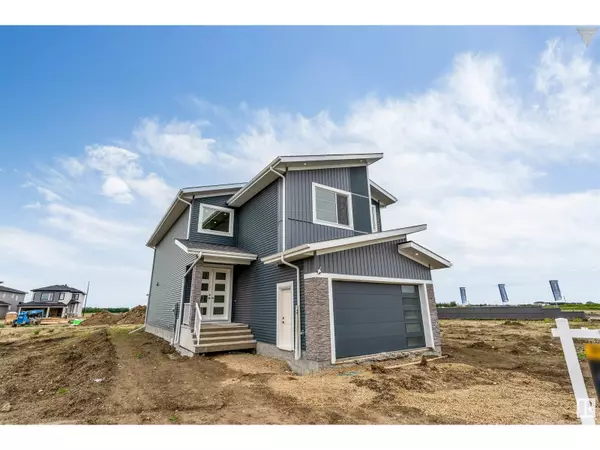
5 Beds
3 Baths
2,366 SqFt
5 Beds
3 Baths
2,366 SqFt
Key Details
Property Type Single Family Home
Listing Status Active
Purchase Type For Sale
Square Footage 2,366 sqft
Price per Sqft $274
Subdivision Churchill Meadow
MLS® Listing ID E4415084
Bedrooms 5
Originating Board REALTORS® Association of Edmonton
Year Built 2024
Lot Size 4,356 Sqft
Acres 4356.0
Property Description
Location
Province AB
Rooms
Extra Room 1 Main level Measurements not available Living room
Extra Room 2 Main level Measurements not available Dining room
Extra Room 3 Main level Measurements not available Kitchen
Extra Room 4 Main level Measurements not available Family room
Extra Room 5 Main level Measurements not available Bedroom 5
Extra Room 6 Upper Level Measurements not available Den
Interior
Heating Forced air
Exterior
Parking Features Yes
View Y/N No
Private Pool No
Building
Story 2

"My job is to find and attract mastery-based agents to the office, protect the culture, and make sure everyone is happy! "








