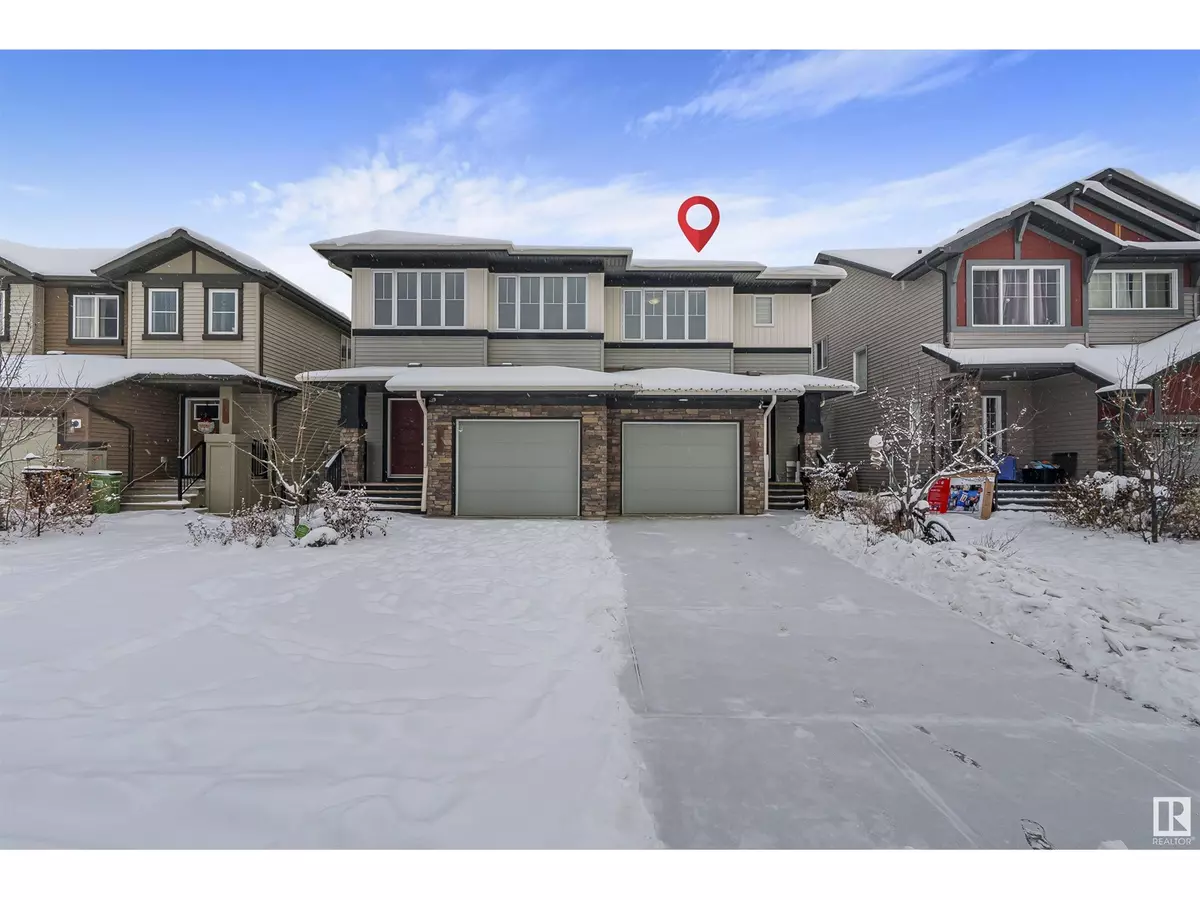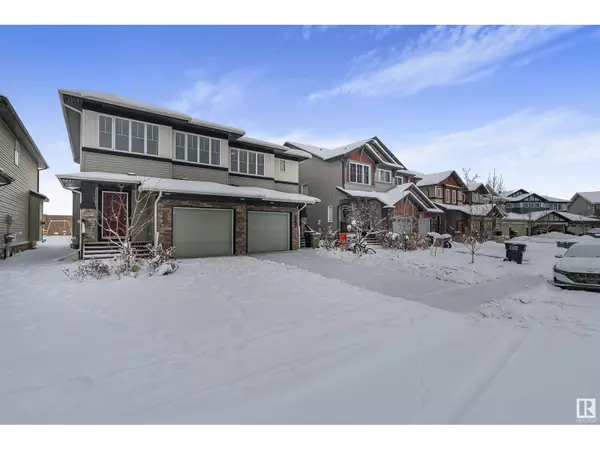
3 Beds
3 Baths
1,415 SqFt
3 Beds
3 Baths
1,415 SqFt
Key Details
Property Type Single Family Home
Sub Type Freehold
Listing Status Active
Purchase Type For Sale
Square Footage 1,415 sqft
Price per Sqft $300
Subdivision Cavanagh
MLS® Listing ID E4415074
Bedrooms 3
Half Baths 1
Originating Board REALTORS® Association of Edmonton
Year Built 2016
Lot Size 2,825 Sqft
Acres 2825.7417
Property Description
Location
Province AB
Rooms
Extra Room 1 Main level Measurements not available Living room
Extra Room 2 Main level Measurements not available Dining room
Extra Room 3 Main level Measurements not available Kitchen
Extra Room 4 Upper Level Measurements not available Primary Bedroom
Extra Room 5 Upper Level Measurements not available Bedroom 2
Extra Room 6 Upper Level Measurements not available Bedroom 3
Interior
Heating Forced air
Exterior
Parking Features Yes
View Y/N No
Private Pool No
Building
Story 2
Others
Ownership Freehold

"My job is to find and attract mastery-based agents to the office, protect the culture, and make sure everyone is happy! "








