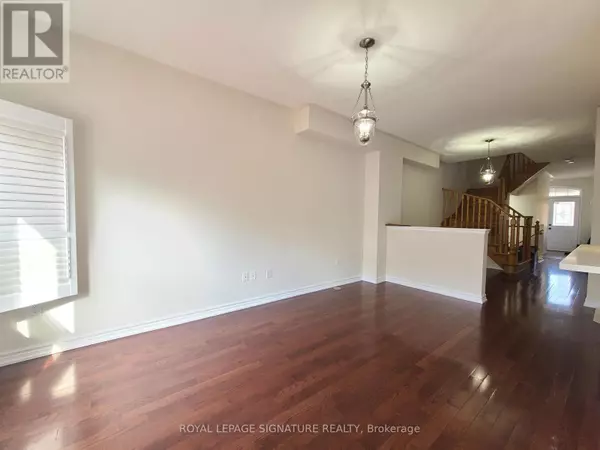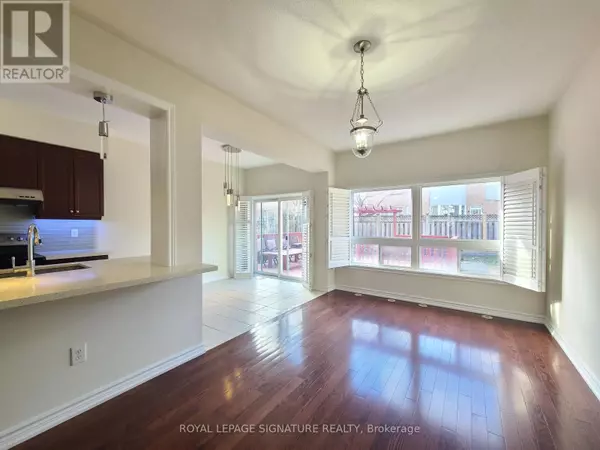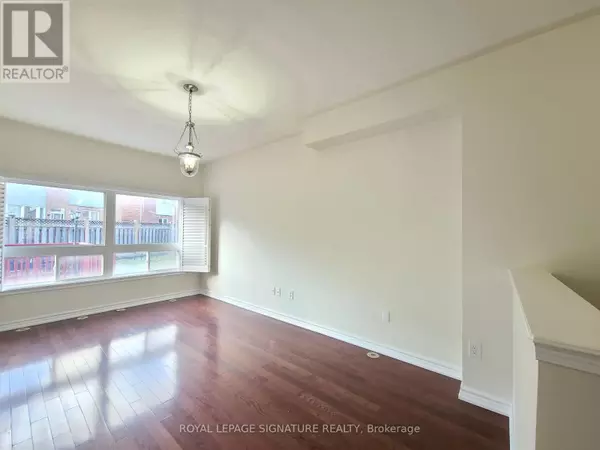
4 Beds
3 Baths
4 Beds
3 Baths
Key Details
Property Type Single Family Home
Sub Type Freehold
Listing Status Active
Purchase Type For Sale
Subdivision Agincourt South-Malvern West
MLS® Listing ID E11821382
Bedrooms 4
Half Baths 1
Originating Board Toronto Regional Real Estate Board
Property Description
Location
Province ON
Rooms
Extra Room 1 Second level 5.64 m X 3.9 m Great room
Extra Room 2 Second level 4.75 m X 2.74 m Bedroom 2
Extra Room 3 Second level 4.75 m X 2.77 m Bedroom 3
Extra Room 4 Second level 2.77 m X 2.44 m Bedroom 4
Extra Room 5 Third level 4.28 m X 3.84 m Primary Bedroom
Extra Room 6 Basement 6.5 m X 5.4 m Recreational, Games room
Interior
Heating Forced air
Cooling Central air conditioning
Flooring Hardwood, Laminate
Exterior
Parking Features Yes
View Y/N No
Total Parking Spaces 3
Private Pool No
Building
Story 3
Sewer Sanitary sewer
Others
Ownership Freehold

"My job is to find and attract mastery-based agents to the office, protect the culture, and make sure everyone is happy! "








