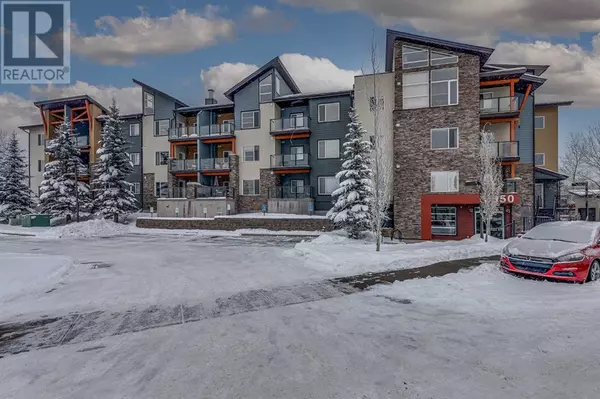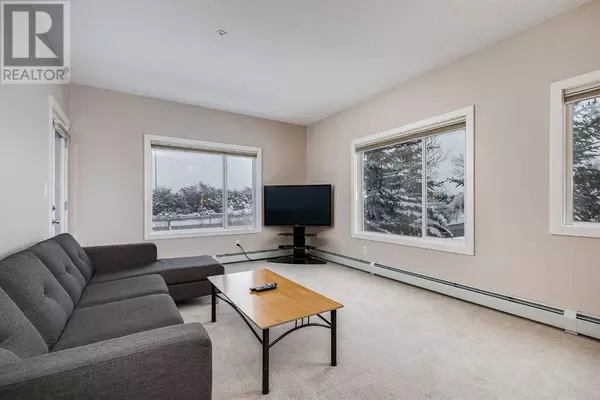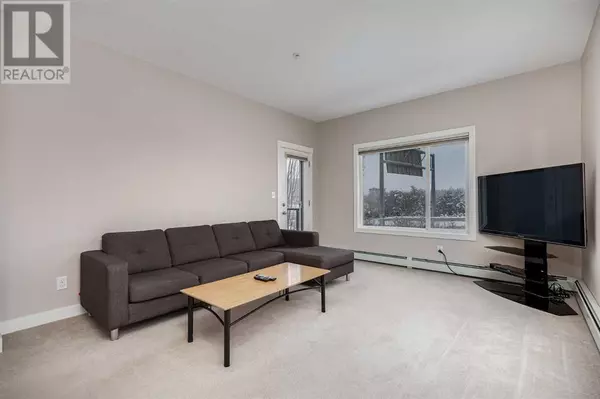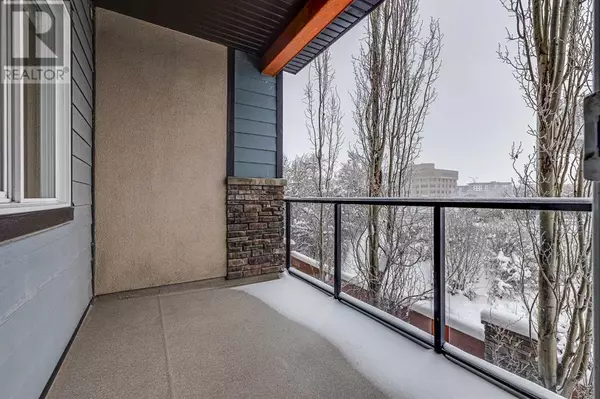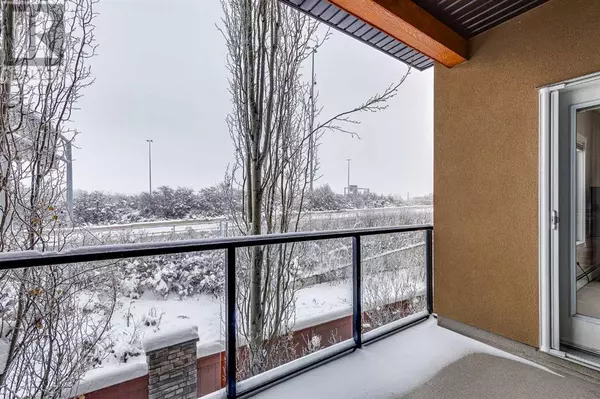
1 Bed
1 Bath
602 SqFt
1 Bed
1 Bath
602 SqFt
Key Details
Property Type Condo
Sub Type Condominium/Strata
Listing Status Active
Purchase Type For Sale
Square Footage 602 sqft
Price per Sqft $481
Subdivision Varsity
MLS® Listing ID A2181576
Bedrooms 1
Condo Fees $479/mo
Originating Board Calgary Real Estate Board
Year Built 2011
Property Description
Location
Province AB
Rooms
Extra Room 1 Main level 9.42 Ft x 11.33 Ft Kitchen
Extra Room 2 Main level 6.58 Ft x 11.33 Ft Dining room
Extra Room 3 Main level 14.33 Ft x 12.58 Ft Living room
Extra Room 4 Main level 8.08 Ft x 6.33 Ft Den
Extra Room 5 Main level 9.17 Ft x 10.58 Ft Primary Bedroom
Extra Room 6 Main level 7.67 Ft x 4.92 Ft 4pc Bathroom
Interior
Heating Baseboard heaters, Hot Water
Cooling None
Flooring Carpeted, Tile
Exterior
Parking Features Yes
Community Features Pets Allowed, Pets Allowed With Restrictions
View Y/N No
Total Parking Spaces 1
Private Pool No
Building
Story 3
Others
Ownership Condominium/Strata

"My job is to find and attract mastery-based agents to the office, protect the culture, and make sure everyone is happy! "



