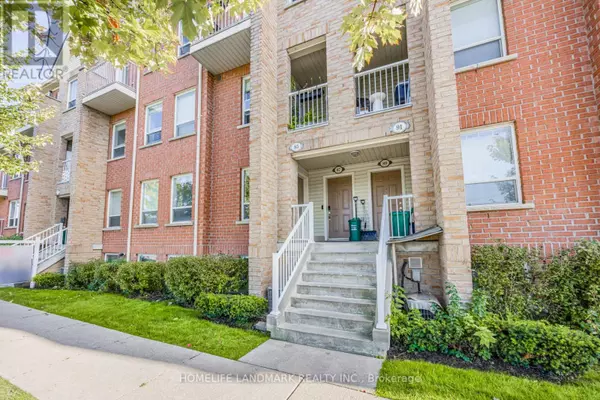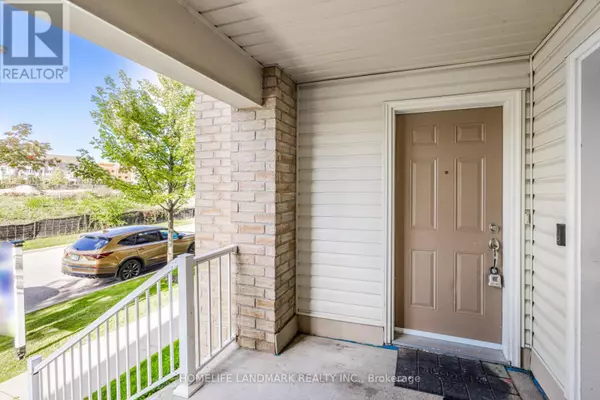2 Beds
2 Baths
999 SqFt
2 Beds
2 Baths
999 SqFt
Key Details
Property Type Townhouse
Sub Type Townhouse
Listing Status Active
Purchase Type For Sale
Square Footage 999 sqft
Price per Sqft $568
Subdivision Milliken Mills East
MLS® Listing ID N11577402
Bedrooms 2
Condo Fees $228/mo
Originating Board Toronto Regional Real Estate Board
Property Description
Location
Province ON
Rooms
Extra Room 1 Lower level 3.95 m X 3.05 m Primary Bedroom
Extra Room 2 Lower level 3.7 m X 2.5 m Bedroom 2
Extra Room 3 Main level 5.36 m X 4.29 m Living room
Extra Room 4 Main level 5.36 m X 4.29 m Dining room
Extra Room 5 Main level 2.6 m X 2.5 m Kitchen
Interior
Heating Forced air
Cooling Central air conditioning
Flooring Laminate
Exterior
Parking Features Yes
Community Features Pets not Allowed
View Y/N No
Total Parking Spaces 1
Private Pool No
Building
Story 2
Others
Ownership Condominium/Strata
"My job is to find and attract mastery-based agents to the office, protect the culture, and make sure everyone is happy! "








