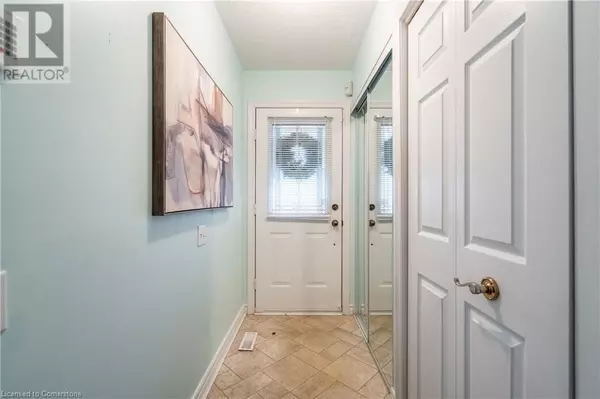
2 Beds
2 Baths
1,308 SqFt
2 Beds
2 Baths
1,308 SqFt
Key Details
Property Type Condo
Sub Type Condominium
Listing Status Active
Purchase Type For Sale
Square Footage 1,308 sqft
Price per Sqft $496
Subdivision 531 - Mount Hope Municipal
MLS® Listing ID 40682156
Style Bungalow
Bedrooms 2
Condo Fees $675/mo
Originating Board Cornerstone - Hamilton-Burlington
Property Description
Location
Province ON
Rooms
Extra Room 1 Basement 6'6'' x 10'9'' Storage
Extra Room 2 Basement 31'3'' x 13'0'' Storage
Extra Room 3 Basement 23'3'' x 10'8'' Recreation room
Extra Room 4 Main level 9'6'' x 12'7'' Bedroom
Extra Room 5 Main level Measurements not available 3pc Bathroom
Extra Room 6 Main level 17'1'' x 11'8'' Primary Bedroom
Interior
Heating Forced air,
Cooling Central air conditioning
Exterior
Parking Features Yes
Community Features Quiet Area, Community Centre
View Y/N No
Total Parking Spaces 2
Private Pool No
Building
Story 1
Sewer Municipal sewage system
Architectural Style Bungalow
Others
Ownership Condominium

"My job is to find and attract mastery-based agents to the office, protect the culture, and make sure everyone is happy! "








