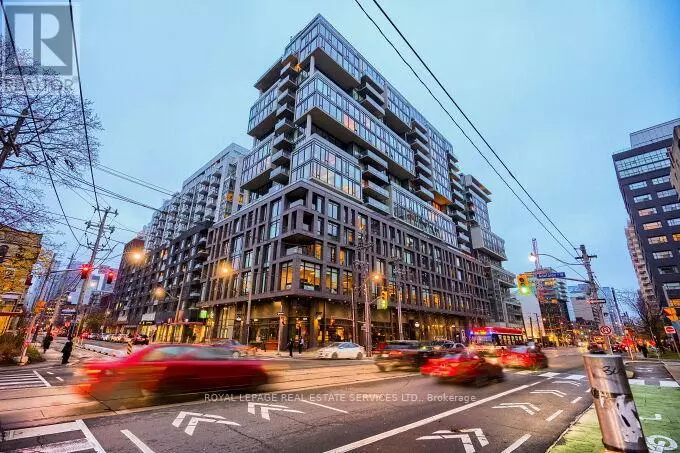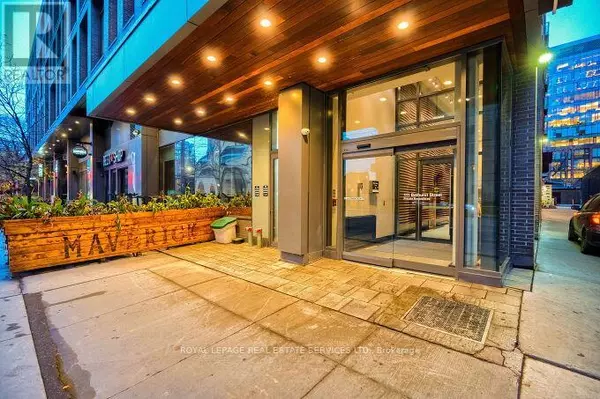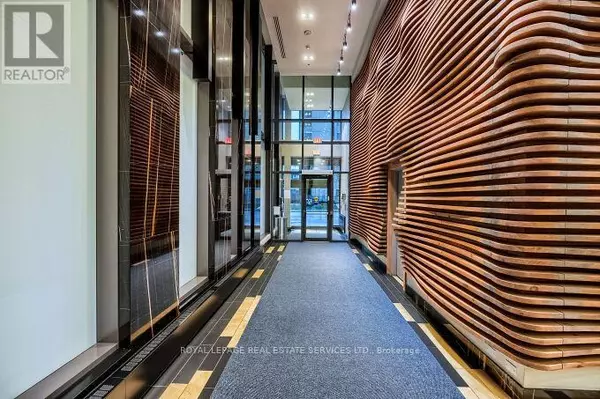
1 Bed
1 Bath
1 Bed
1 Bath
Key Details
Property Type Condo
Sub Type Condominium/Strata
Listing Status Active
Purchase Type For Sale
Subdivision Waterfront Communities C1
MLS® Listing ID C11551361
Bedrooms 1
Condo Fees $264/mo
Originating Board Toronto Regional Real Estate Board
Property Description
Location
Province ON
Rooms
Extra Room 1 Flat 4.0264 m X 3.8009 m Living room
Extra Room 2 Flat 4.0264 m X 3.8009 m Dining room
Extra Room 3 Flat 4.0264 m X 3.8009 m Kitchen
Extra Room 4 Flat 3.0998 m X 2.8011 m Bedroom
Interior
Heating Forced air
Cooling Central air conditioning
Flooring Laminate
Exterior
Parking Features Yes
Community Features Pet Restrictions, Community Centre
View Y/N Yes
View City view
Private Pool No
Others
Ownership Condominium/Strata

"My job is to find and attract mastery-based agents to the office, protect the culture, and make sure everyone is happy! "








