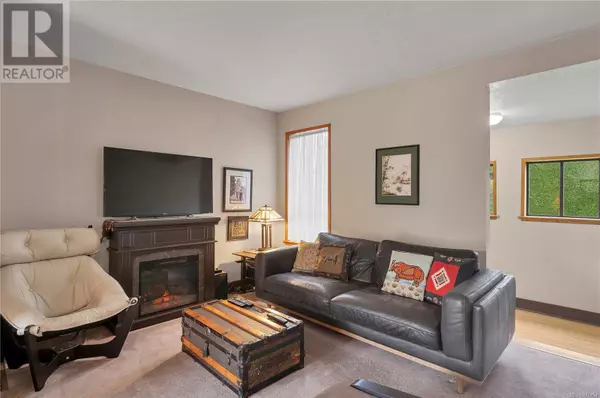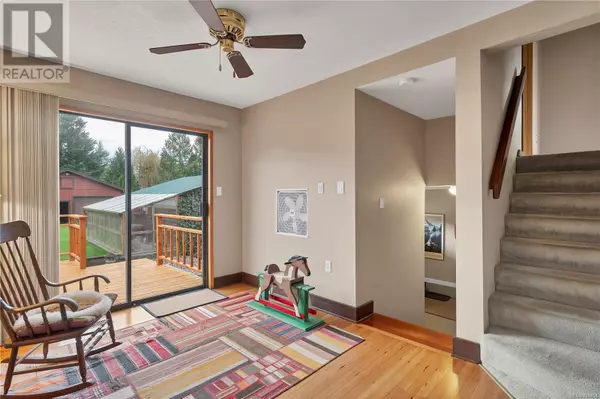4 Beds
1 Bath
1,525 SqFt
4 Beds
1 Bath
1,525 SqFt
Key Details
Property Type Single Family Home
Sub Type Freehold
Listing Status Active
Purchase Type For Sale
Square Footage 1,525 sqft
Price per Sqft $491
Subdivision Campbell River Central
MLS® Listing ID 981454
Bedrooms 4
Originating Board Vancouver Island Real Estate Board
Year Built 1945
Lot Size 0.480 Acres
Acres 20909.0
Property Description
Location
Province BC
Zoning Residential
Rooms
Extra Room 1 Second level 7'9 x 10'2 Bedroom
Extra Room 2 Second level 7'6 x 11'4 Bedroom
Extra Room 3 Second level 15'7 x 9'2 Primary Bedroom
Extra Room 4 Lower level 8'11 x 15'5 Mud room
Extra Room 5 Lower level 13'8 x 15'2 Bedroom
Extra Room 6 Main level 11'5 x 5'5 Bathroom
Interior
Heating Forced air,
Cooling None
Fireplaces Number 1
Exterior
Parking Features No
View Y/N No
Total Parking Spaces 3
Private Pool No
Others
Ownership Freehold
"My job is to find and attract mastery-based agents to the office, protect the culture, and make sure everyone is happy! "








