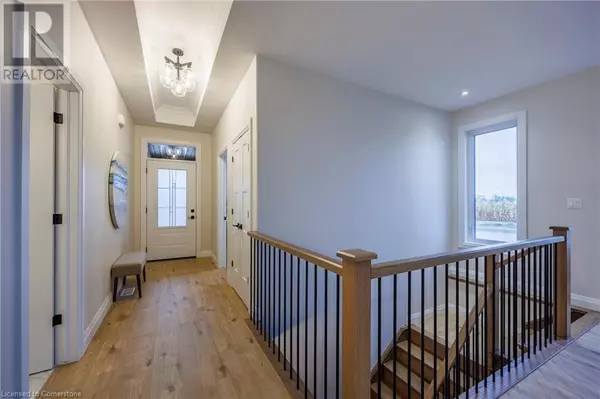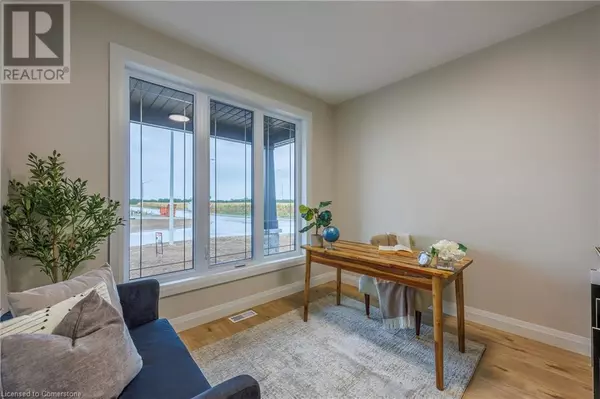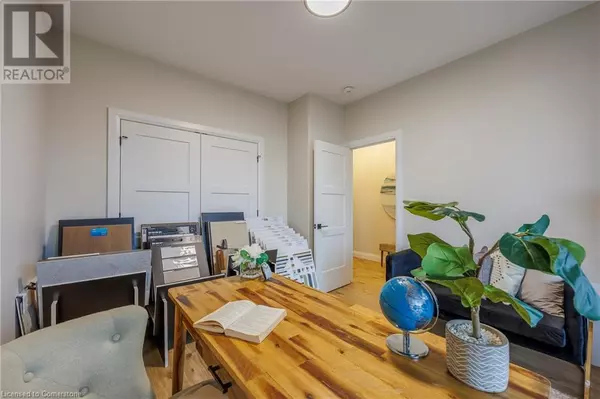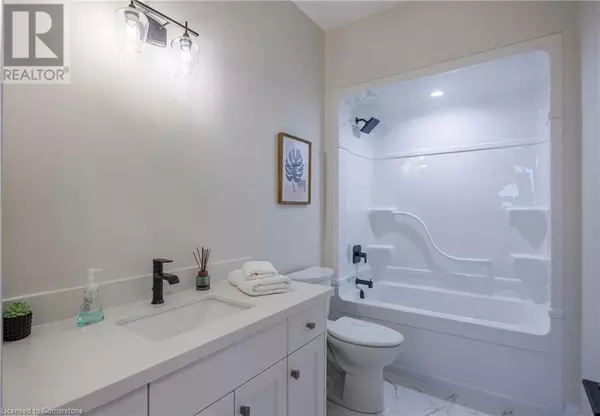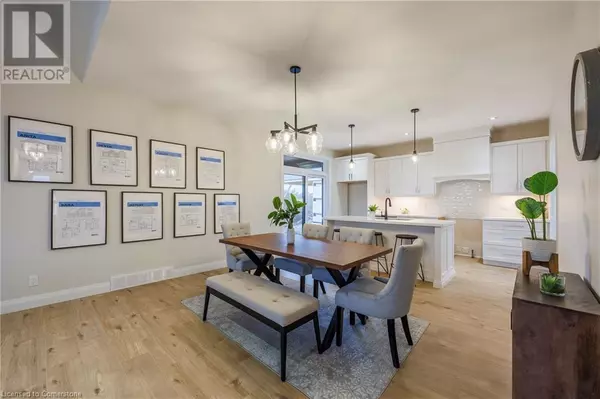
2 Beds
2 Baths
1,468 SqFt
2 Beds
2 Baths
1,468 SqFt
Key Details
Property Type Single Family Home
Sub Type Freehold
Listing Status Active
Purchase Type For Sale
Square Footage 1,468 sqft
Price per Sqft $544
Subdivision Delhi
MLS® Listing ID 40681705
Style Bungalow
Bedrooms 2
Originating Board Cornerstone - Simcoe & District
Property Description
Location
Province ON
Rooms
Extra Room 1 Main level Measurements not available 4pc Bathroom
Extra Room 2 Main level Measurements not available Full bathroom
Extra Room 3 Main level 10'11'' x 11'7'' Bedroom
Extra Room 4 Main level 13'11'' x 14'5'' Primary Bedroom
Extra Room 5 Main level 5'4'' x 7'2'' Laundry room
Extra Room 6 Main level 14'6'' x 17'2'' Living room
Interior
Heating Forced air,
Cooling Central air conditioning
Exterior
Parking Features Yes
Community Features School Bus
View Y/N No
Total Parking Spaces 4
Private Pool No
Building
Story 1
Sewer Municipal sewage system
Architectural Style Bungalow
Others
Ownership Freehold

"My job is to find and attract mastery-based agents to the office, protect the culture, and make sure everyone is happy! "



